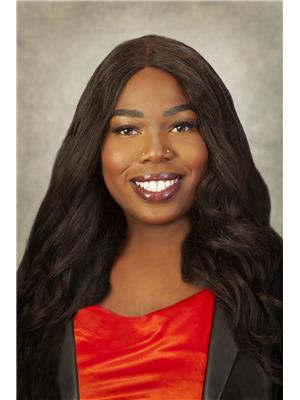12913 132 St Nw, Edmonton
- Bedrooms: 4
- Bathrooms: 2
- Living area: 98.95 square meters
- Type: Residential
- Added: 1 day ago
- Updated: 1 days ago
- Last Checked: 5 hours ago
Welcome investors & first time home buyers! This 4 bed 2 bath gem is conveniently located in the heart of Athlone. It is a 5 min drive to discount & popular groceries, Edmonton Public Library, Stepping Stones, day care, & more. This bungalow is complete with a separate entrance & fully finished basement so, you can utilize all the space this home has to offer. Come take a look & call it home! (id:1945)
powered by

Property Details
- Heating: Forced air
- Stories: 1
- Year Built: 1959
- Structure Type: House
- Architectural Style: Raised bungalow
- Type: Bungalow
- Bedrooms: 4
- Bathrooms: 2
- Basement: Fully finished
- Separate Entrance: true
Interior Features
- Basement: Finished, Full
- Appliances: Washer, Gas stove(s), Dishwasher, Dryer, Garage door opener
- Living Area: 98.95
- Bedrooms Total: 4
Exterior & Lot Features
- Lot Features: No Smoking Home
- Lot Size Units: square meters
- Parking Features: Detached Garage
- Lot Size Dimensions: 380.29
Location & Community
- Common Interest: Freehold
- City: Athlone
- Proximity: Discount Grocery: 5 min drive, Popular Grocery: 5 min drive, Public Library: 5 min drive, Stepping Stones: 5 min drive, Day Care: 5 min drive
Tax & Legal Information
- Parcel Number: 2455954
Additional Features
- Security Features: Smoke Detectors
- Potential For Use: Utilize all the space available
Room Dimensions

This listing content provided by REALTOR.ca has
been licensed by REALTOR®
members of The Canadian Real Estate Association
members of The Canadian Real Estate Association















