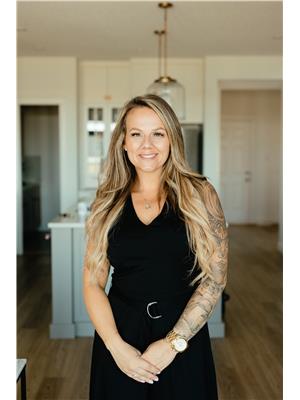, Edmonton
- Bedrooms: 4
- Bathrooms: 3
- Living area: 224.18 square meters
- Type: Residential
- Added: 6 days ago
- Updated: 5 days ago
- Last Checked: 16 hours ago
Step into luxury with this fully upgraded custom home in Stony Plain, complete with a triple car garage for all your storage and parking needs! The main floor features a spacious bedroom and a stylish half bath for added convenience. The chef-inspired kitchen is a true masterpiece, complete with a unique center island and a pantry for ample storage. The open-concept living area showcases a custom feature wall, while the adjacent dining space offers direct access to the deck, ideal for entertaining. Ascend to the upper level to find a spacious bonus room with its own deck access, a grand primary suite with a stunning feature wall, a 5-piece ensuite with custom finishes, and a large walk-in closet. Two additional bedrooms share a beautifully appointed bathroom. Laundry is conveniently located upstairs, and a separate gym area completes the floor. The unfinished basement offers endless potential for your personal touch. This home is a true masterpiece, dont miss your chance to make it yours! (id:1945)
Property DetailsKey information about
- Heating: Forced air
- Stories: 2
- Year Built: 2024
- Structure Type: House
Interior FeaturesDiscover the interior design and amenities
- Basement: Unfinished, Full
- Living Area: 224.18
- Bedrooms Total: 4
- Bathrooms Partial: 1
Exterior & Lot FeaturesLearn about the exterior and lot specifics of
- Lot Features: No Animal Home, No Smoking Home
- Lot Size Units: square meters
- Parking Features: Attached Garage
- Building Features: Ceiling - 9ft
- Lot Size Dimensions: 406.82
Location & CommunityUnderstand the neighborhood and community
- Common Interest: Freehold
Tax & Legal InformationGet tax and legal details applicable to
- Parcel Number: 548004
Room Dimensions
| Type | Level | Dimensions |
| Living room | Main level | x |
| Dining room | Main level | x |
| Kitchen | Main level | x |
| Primary Bedroom | Upper Level | x |
| Bedroom 2 | Upper Level | x |
| Bedroom 3 | Upper Level | x |
| Bedroom 4 | Main level | x |
| Bonus Room | Upper Level | x |

This listing content provided by REALTOR.ca
has
been licensed by REALTOR®
members of The Canadian Real Estate Association
members of The Canadian Real Estate Association
Nearby Listings Stat
Active listings
0
Min Price
$0
Max Price
$0
Avg Price
$0
Days on Market
days
Sold listings
0
Min Sold Price
$0
Max Sold Price
$0
Avg Sold Price
$0
Days until Sold
days
















