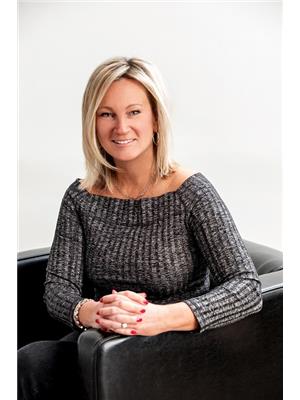28 Harding Avenue, Barrie Cundles East
- Bedrooms: 3
- Bathrooms: 2
- Type: Residential
- Added: 6 days ago
- Updated: 2 days ago
- Last Checked: 19 hours ago
Top 5 Reasons You Will Love This Home: 1) Welcome to this beautiful 4-level sidesplit, ideally situated in a fantastic location near schools, parks, and shopping opportunities 2) Serene escape accompanied by an oversized backyard featuring beautiful mature trees, a cozy firepit, a powered shed, and a tranquil pond with a circulating pump, perfect for unwinding after a long day 3) Recent updates enhance the home's appeal, including a new furnace (2024), above-grade windows (2017), a reshingled roof (2016), new laminate flooring on both levels and updated bathrooms 4) Inside, you'll find three generously sized bedrooms sharing a beautifully designed family bathroom, while the lower level offers remarkable versatility with the potential for a second suite featuring a private entrance, an extra bathroom, a large family room with a cozy gas fireplace, and ample storage space 5) Large, bright kitchen offering a wealth of cabinetry and easy access to the backyard, making it an ideal space for indoor and outdoor entertaining. 1,613 fin.sq.ft. Age 57. Visit our website for more detailed information. (id:1945)
powered by

Property Details
- Cooling: Central air conditioning
- Heating: Forced air, Natural gas
- Structure Type: House
- Exterior Features: Brick
- Foundation Details: Block
Interior Features
- Basement: Finished, Partial
- Flooring: Laminate, Ceramic
- Appliances: Washer, Refrigerator, Dishwasher, Stove, Dryer, Window Coverings, Water Heater
- Bedrooms Total: 3
- Fireplaces Total: 1
- Bathrooms Partial: 1
Exterior & Lot Features
- Water Source: Municipal water
- Parking Total: 5
- Parking Features: Attached Garage
- Building Features: Fireplace(s)
- Lot Size Dimensions: 66 x 134 FT
Location & Community
- Directions: Charlbrook Ave/Harding Ave
- Common Interest: Freehold
Utilities & Systems
- Sewer: Sanitary sewer
Tax & Legal Information
- Tax Annual Amount: 4016
- Zoning Description: R2
Room Dimensions
This listing content provided by REALTOR.ca has
been licensed by REALTOR®
members of The Canadian Real Estate Association
members of The Canadian Real Estate Association
















