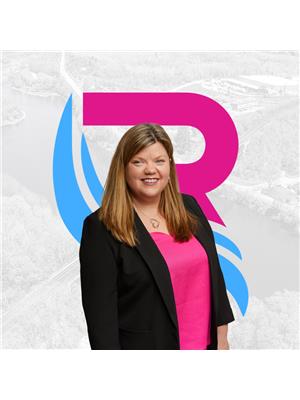40 Elm Street, Brantford
- Bedrooms: 4
- Bathrooms: 2
- Living area: 1751 square feet
- Type: Residential
Source: Public Records
Note: This property is not currently for sale or for rent on Ovlix.
We have found 6 Houses that closely match the specifications of the property located at 40 Elm Street with distances ranging from 2 to 10 kilometers away. The prices for these similar properties vary between 799,000 and 1,225,000.
Recently Sold Properties
Nearby Places
Name
Type
Address
Distance
W. Ross Macdonald School for the Blind
School
350 Brant Ave
0.6 km
Moose Winooski's
Food
45 King George Rd
0.9 km
Red Lobster
Restaurant
67 King George Rd
1.0 km
Personal Computer Museum
Store
13 Alma St
1.2 km
Angel's Diner
Restaurant
125 King George Rd
1.4 km
Brantford Golf & Country Club
Establishment
60 Ava Rd
1.4 km
Tim Hortons
Cafe
226 West St
1.6 km
Brantford Collegiate Institute and Vocational School
School
120 Brant Ave
1.6 km
Tim Hortons
Cafe
177 Paris Rd
1.7 km
North Park Collegiate and Vocational School
School
280 N Park St
1.8 km
Oriental Restaurant
Restaurant
162 Market St
1.9 km
Bell Memorial Gardens
Park
41 West St
2.0 km
Property Details
- Cooling: Central air conditioning
- Heating: Natural gas
- Stories: 2
- Year Built: 1949
- Structure Type: House
- Exterior Features: Brick
- Architectural Style: 2 Level
Interior Features
- Basement: Finished, Full
- Appliances: Washer, Refrigerator, Dishwasher, Stove, Dryer
- Living Area: 1751
- Bedrooms Total: 4
- Bathrooms Partial: 1
- Above Grade Finished Area: 1751
- Above Grade Finished Area Units: square feet
- Above Grade Finished Area Source: Other
Exterior & Lot Features
- Lot Features: Corner Site
- Water Source: Municipal water
- Lot Size Units: acres
- Parking Total: 2
- Pool Features: Inground pool
- Parking Features: Detached Garage
- Lot Size Dimensions: 0.15
Location & Community
- Directions: Franklin to Elm St.
- Common Interest: Freehold
- Subdivision Name: 2035 - Henderson
- Community Features: Quiet Area
Utilities & Systems
- Sewer: Municipal sewage system
- Utilities: Natural Gas, Cable
Tax & Legal Information
- Tax Annual Amount: 5109.91
- Zoning Description: R1A
Classic Henderson Survey two storey, center hall plan featuring large living room with fireplace. Updated kitchen with eating area and patio doors overlooking your resort style view of a 14x28 salt water pool (2014) including heater (2022) and entertaining sized deck, patio and pool house for all your family gatherings. The upper storey has 3 generous bedrooms and updated bath with walk in shower, while the lower level features an oversized recreation room with fireplace, spacious fourth bedroom, laundry facilities, and another full bath. Situated in one of Brantford's most desirable locations near walking trails, golf, and excellent HWY 403 access, this home has everything you are hoping for PLUS more! (id:1945)
Demographic Information
Neighbourhood Education
| Master's degree | 30 |
| Bachelor's degree | 50 |
| Certificate of Qualification | 10 |
| College | 105 |
| University degree at bachelor level or above | 100 |
Neighbourhood Marital Status Stat
| Married | 195 |
| Widowed | 55 |
| Divorced | 30 |
| Separated | 5 |
| Never married | 75 |
| Living common law | 35 |
| Married or living common law | 230 |
| Not married and not living common law | 165 |
Neighbourhood Construction Date
| 1961 to 1980 | 10 |
| 1960 or before | 160 |








