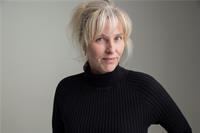32 Elmwood Avenue, Brantford
- Bedrooms: 3
- Bathrooms: 2
- Living area: 902 square feet
- Type: Residential
- Added: 11 days ago
- Updated: 6 days ago
- Last Checked: 16 hours ago
Experience modern comfort and style in this inviting 1-1/2 story home, ideally positioned with easy highway access for convenient commuting. This residence features 2 plus 1 bedrooms and 2 well-designed bathrooms, including a main floor bath with a soaker tub. The open concept layout seamlessly connects the kitchen, dining, and living areas, perfect for family gatherings and entertaining guests. The kitchen has quartz countertops, stainless steel appliances and a center island with a bamboo top . Relax by the gas fireplace in the living room or enjoy the outdoors through the French doors leading to a deck. The dining area has a large bay window making the living space nice and bright. The upstairs area offers a primary bedroom with sliding barn closet doors, a second bedroom and a three piece bathroom. Downstairs, the finished space provides a versatile area for a recreation room, office, or playroom, complete with its own entrance for added convenience. A third bedroom and laundry area complete this level. There is also a detached single car garage. (id:1945)
powered by

Property Details
- Cooling: Central air conditioning
- Heating: Forced air, Natural gas
- Stories: 1.5
- Structure Type: House
- Exterior Features: Aluminum siding, Vinyl siding
- Foundation Details: Poured Concrete
Interior Features
- Basement: Partially finished, Full
- Appliances: Washer, Refrigerator, Water softener, Dishwasher, Stove, Dryer
- Living Area: 902
- Bedrooms Total: 3
- Above Grade Finished Area: 902
- Above Grade Finished Area Units: square feet
- Above Grade Finished Area Source: Other
Exterior & Lot Features
- Water Source: Municipal water
- Parking Total: 4
- Parking Features: Detached Garage
Location & Community
- Directions: From the Hwy take King George Rd to Elmwood Avenue
- Common Interest: Freehold
- Subdivision Name: 2040 - North Park/Wood St.
- Community Features: Quiet Area
Utilities & Systems
- Sewer: Municipal sewage system
Tax & Legal Information
- Tax Annual Amount: 2911.63
- Zoning Description: R1C
Room Dimensions

This listing content provided by REALTOR.ca has
been licensed by REALTOR®
members of The Canadian Real Estate Association
members of The Canadian Real Estate Association















