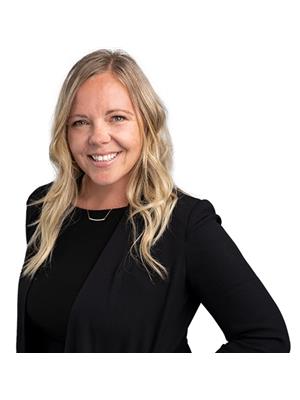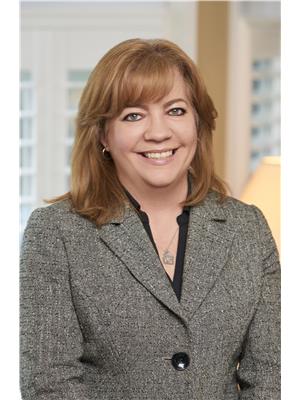40 Mcmurray Street, Brantford
- Bedrooms: 5
- Bathrooms: 2
- Living area: 1325 square feet
- Type: Residential
- Added: 1 day ago
- Updated: 1 days ago
- Last Checked: 5 hours ago
INCOME POTENTIAL to contribute with the Payments! Welcome to 40 McMurray Street in the Terrace Hill Neighbourhood of Brantford. The Upper 4 bedroom, 1 bath home has been recently updated with painting, flooring, trim, new stairs to the second level, some new windows, new light fixtures throughout, some newer appliances in 2022 . Choose to use the new gas boiler system, added in 2022, or the 4 new energy efficient electric mini-splits that will both heat and cool your home, added in 2023. Reverse Osmosis System access at both the upper and lower units. The lower 1 bedroom In-Law Suite boosts a living room, dining room, kitchen and a 3 piece bathroom. It has its own separate entrance for easy access. The big above ground windows give the unit a bright & inviting feel. Don’t forget about the 22x12 Workshop/Mancave, the private backyard with hot tub and the beautiful deck for lounging. Directly beside the Brantford General Hospital with easy access to public transit, restaurants, shopping and a park for the kids directly across the street. Don’t wait this one wont last! (id:1945)
powered by

Property Details
- Heating: Heat Pump, Radiant heat, Boiler, Electric, Natural gas
- Stories: 1.5
- Year Built: 1910
- Structure Type: House
- Exterior Features: Vinyl siding
- Foundation Details: Block
Interior Features
- Basement: Finished, Full
- Appliances: Water purifier, Water softener
- Living Area: 1325
- Bedrooms Total: 5
- Above Grade Finished Area: 1325
- Above Grade Finished Area Units: square feet
- Above Grade Finished Area Source: Other
Exterior & Lot Features
- Lot Features: Paved driveway, No Driveway, In-Law Suite
- Water Source: Municipal water
- Parking Total: 2
Location & Community
- Directions: Terrace Hill St to McMurray St
- Common Interest: Freehold
- Subdivision Name: 2041 - Terrace Hill
- Community Features: Quiet Area
Utilities & Systems
- Sewer: Municipal sewage system
Tax & Legal Information
- Tax Annual Amount: 2630.91
- Zoning Description: RC
Room Dimensions
This listing content provided by REALTOR.ca has
been licensed by REALTOR®
members of The Canadian Real Estate Association
members of The Canadian Real Estate Association
















