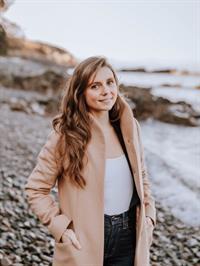2060 Bel Oak Dr, Nanoose Bay
- Bedrooms: 4
- Bathrooms: 3
- Living area: 2014 square feet
- Type: Residential
- Added: 105 days ago
- Updated: 91 days ago
- Last Checked: 15 hours ago
Westcoast impeccably designed rancher in a quiet & private location. Gorgeous Great Room with soaring ceilings, Fireplace, custom finishes & extensive use of fir. Amazing Chef's kitchen with heated floors, quartz & concrete counters, Induction stove, dedicated bar, custom cabinetry & tons of storage with built in pull out pantries. Adjoining dining room is intimate & bright with French Doors to an open deck. Primary Bedroom Suite is serene & ensuite bathroom is recently renovated with gorgeous finishings, heated floor & large shower. 2 Guest bedrooms-1 on loft level, & a lovely second bathroom completes this superb layout. Detached garage & guest house has 3rd bath & 4 bedrm (or use it as a gym or artist studio). Enjoy approx 900 sq ft of deck & Amazing landscaped yard. Complete with palm trees & hot tub, outdoors is an Oasis. The property back gate opens to hectares of Fairwinds trail system. Central location, Fairwinds Golf, Gym, Pool & Marina are close by & 20 min to N. Nanaimo (id:1945)
powered by

Property DetailsKey information about 2060 Bel Oak Dr
- Cooling: None
- Heating: Heat Pump, Other
- Year Built: 2006
- Structure Type: House
- Architectural Style: Westcoast
Interior FeaturesDiscover the interior design and amenities
- Living Area: 2014
- Bedrooms Total: 4
- Fireplaces Total: 1
- Above Grade Finished Area: 2014
- Above Grade Finished Area Units: square feet
Exterior & Lot FeaturesLearn about the exterior and lot specifics of 2060 Bel Oak Dr
- Lot Features: Level lot, Park setting, Private setting, Southern exposure, Wooded area, Other, Rectangular, Marine Oriented
- Lot Size Units: square feet
- Parking Total: 4
- Lot Size Dimensions: 17424
Location & CommunityUnderstand the neighborhood and community
- Common Interest: Freehold
Tax & Legal InformationGet tax and legal details applicable to 2060 Bel Oak Dr
- Tax Lot: 3
- Zoning: Unknown
- Parcel Number: 018-372-074
- Tax Annual Amount: 2816.85
Room Dimensions

This listing content provided by REALTOR.ca
has
been licensed by REALTOR®
members of The Canadian Real Estate Association
members of The Canadian Real Estate Association
Nearby Listings Stat
Active listings
14
Min Price
$743,000
Max Price
$2,435,000
Avg Price
$1,394,557
Days on Market
76 days
Sold listings
4
Min Sold Price
$997,000
Max Sold Price
$4,250,000
Avg Sold Price
$2,036,425
Days until Sold
142 days
Nearby Places
Additional Information about 2060 Bel Oak Dr






























































































