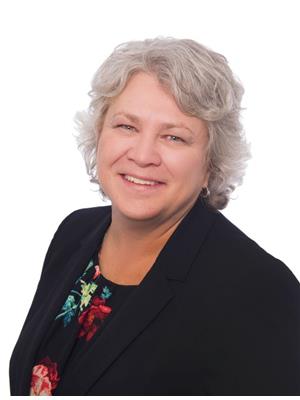6550 Camp Hill Road, Essa
- Bedrooms: 3
- Bathrooms: 2
- Living area: 2156 sqft
- Type: Residential
- Added: 86 days ago
- Updated: 2 days ago
- Last Checked: 20 hours ago
Welcome to 6550 Camp Hill Road on the outskirts of Angus, a charming century home seamlessly blending historic character with modern conveniences. This delightful residence offers 3 spacious bedrooms and 2 updated bathrooms, providing ample space for a family or those who love to entertain. Located within a 10 minute Drive to Alliston, 5 minutes to downtown Angus and 15 minutes to Barrie & Highway 400 North and South access, a commuter's dream. Features of this Property:Modern Amenities: Enjoy the benefits of a drilled well, septic system, forced air natural gas heating with central air, and two cozy natural gas fireplaces.Spacious Living: With 2,155 square feet of living space, this home is both roomy and comfortable.Outdoor Living: Situated on 1.315 acres, the property includes a detached garage, a covered front porch perfect for morning coffee, a large deck for outdoor dining, and a patio ideal for entertaining.Updated Interiors: The kitchen, bathrooms, and flooring have all been recently updated, ensuring a move-in-ready experience.Don't miss the opportunity to own this beautiful home that combines the best of old-world charm and modern living. Schedule a viewing today to see all that 6550 Camp Hill Road has to offer! (id:1945)
powered by

Property Details
- Cooling: Central air conditioning
- Heating: Forced air, Natural gas
- Stories: 2
- Structure Type: House
- Exterior Features: Wood, Stone
- Foundation Details: Block
Interior Features
- Basement: Unfinished, N/A
- Appliances: Washer, Refrigerator, Dishwasher, Stove, Dryer, Window Coverings, Water Heater
- Bedrooms Total: 3
- Fireplaces Total: 2
Exterior & Lot Features
- Lot Features: Irregular lot size
- Parking Total: 11
- Parking Features: Detached Garage
- Lot Size Dimensions: 200.8 x 216.9 FT
Location & Community
- Directions: County Road 10 and Camp Hill Road
- Common Interest: Freehold
Utilities & Systems
- Sewer: Septic System
- Utilities: Cable
Tax & Legal Information
- Tax Year: 2024
- Tax Annual Amount: 2643.49
Room Dimensions
This listing content provided by REALTOR.ca has
been licensed by REALTOR®
members of The Canadian Real Estate Association
members of The Canadian Real Estate Association














