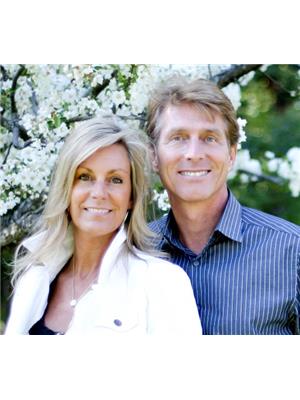2403 Sunnidale Road, Springwater
- Bedrooms: 4
- Bathrooms: 4
- Living area: 2619 square feet
- Type: Residential
- Added: 15 days ago
- Updated: 1 days ago
- Last Checked: 4 hours ago
This all-brick executive bungalow offers nearly 2600 sqft of finished space & an oversized, heated, insulated, and drywalled 2-car attached garage. In addition, there's a separate double-height all-brick workshop with over 1,000 sqft, featuring a mezzanine, basement, office, bathroom, a 12' x 16' garage door, & an elite hoist! Just 7min from Barrie and 10min from Borden, this versatile 0.66-acre property, zoned Agricultural, presents numerous business possibilities. The open-concept bungalow includes a spacious kitchen with sleek black granite counters, a separate dining area, a living room with a walk-out to a large deck & fenced backyard, & a luxurious primary suite with a massive walk-in closet & a 5-piece ensuite. The main floor also has 2 additional bedrooms, a 4-piece bathroom, and a laundry area with entry to the heated attached garage. The lower level, with above-grade windows, features a rec room with a wet bar, a large great room with built-in speakers, an additional bedroom, a spacious office, a 3-piece bath, & tons of storage. The property also includes a wide concrete driveway with plenty of parking. Conveniently located near Barrie, Borden, and Angus, this home offers high-speed fiber optic internet and is close to amenities, shopping, golf courses, skiing, trails, and conservation areas. Don't miss out-book a showing today! Extras include an owned hot water tank, 200 amp service, newer furnace, & maintenance-free perennial gardens. (id:1945)
powered by

Property Details
- Cooling: Central air conditioning, Ventilation system
- Heating: Forced air, Natural gas
- Stories: 1
- Structure Type: House
- Exterior Features: Brick
- Foundation Details: Poured Concrete
- Architectural Style: Bungalow
Interior Features
- Basement: Finished, Full
- Flooring: Hardwood, Carpeted, Ceramic
- Appliances: Washer, Refrigerator, Central Vacuum, Dishwasher, Stove, Range, Dryer, Microwave, Oven - Built-In, Garage door opener, Garage door opener remote(s), Water Heater
- Bedrooms Total: 4
- Bathrooms Partial: 1
Exterior & Lot Features
- Lot Features: Level lot, Irregular lot size, Flat site, Conservation/green belt
- Parking Total: 13
- Parking Features: Attached Garage, Inside Entry
- Building Features: Separate Heating Controls
- Lot Size Dimensions: 200 x 150 FT
Location & Community
- Directions: Sunnidale Road & Baldwick Lane
- Common Interest: Freehold
- Community Features: School Bus
Utilities & Systems
- Sewer: Septic System
- Utilities: Cable
Tax & Legal Information
- Tax Annual Amount: 4697
- Zoning Description: A
Room Dimensions
This listing content provided by REALTOR.ca has
been licensed by REALTOR®
members of The Canadian Real Estate Association
members of The Canadian Real Estate Association














