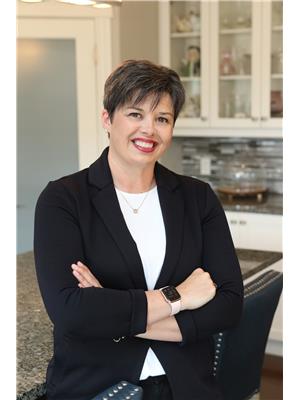121 Hawthorne Lane, Savage Harbour
- Bedrooms: 3
- Bathrooms: 2
- Living area: 1248 square feet
- Type: Commercial
- Added: 213 days ago
- Updated: 52 days ago
- Last Checked: 10 hours ago
Look no further for a better view! This three bedroom water front cottage on a oversized lot over looks the beautiful Savage Harbour with sun sets that can't be beat. This lovely well maintained three bedroom one and a half bath cottage has open concept living with the bonus of a lovely covered porch. A large deck on the front with large windows to capture the magnificent view whether inside or out! White sandy beaches and the famous Crowbush golf course and resort only minutes away. This property is being sold furnished so what a great opportunity to own this piece of PEI and with a view second to none! All measurements are approximate and to be verified if deemed necessary. (id:1945)
Property DetailsKey information about 121 Hawthorne Lane
Interior FeaturesDiscover the interior design and amenities
Exterior & Lot FeaturesLearn about the exterior and lot specifics of 121 Hawthorne Lane
Location & CommunityUnderstand the neighborhood and community
Utilities & SystemsReview utilities and system installations
Tax & Legal InformationGet tax and legal details applicable to 121 Hawthorne Lane
Room Dimensions

This listing content provided by REALTOR.ca
has
been licensed by REALTOR®
members of The Canadian Real Estate Association
members of The Canadian Real Estate Association
Nearby Listings Stat
Active listings
2
Min Price
$349,900
Max Price
$409,000
Avg Price
$379,450
Days on Market
234 days
Sold listings
1
Min Sold Price
$459,000
Max Sold Price
$459,000
Avg Sold Price
$459,000
Days until Sold
161 days













