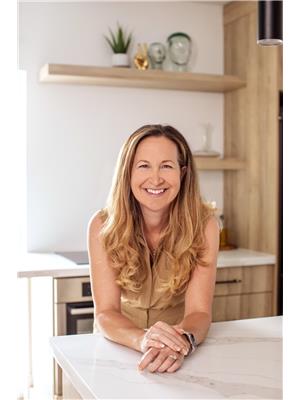59 Carley Crescent, Barrie
- Bedrooms: 5
- Bathrooms: 4
- Living area: 2684 sqft
- Type: Residential
- Added: 28 days ago
- Updated: 27 days ago
- Last Checked: 12 hours ago
Welcome to this stunning home in Barrie, offering over 3,500 square feet of luxurious living space. This home is a perfect blend of modern elegance and comfortable living, designed to meet the needs of a growing family. Step inside and be greeted by soaring 9-foot ceilings that enhance the sense of space throughout the main floor. The expansive layout includes multiple living areas, perfect for entertaining guests or enjoying quiet family time. Large windows fill the home with natural light, creating a warm and inviting atmosphere. The gourmet kitchen is a chef's dream, featuring high-end stainless steel appliances, ample cabinetry, and a large island that doubles as a breakfast bar. The kitchen seamlessly flows into the open-concept dining and family rooms, making it an ideal space for both casual meals and formal gatherings. Upstairs, you'll find generously sized bedrooms, each offering plenty of closet space and large windows. The primary suite is a true sanctuary, complete with a walk-in closet and a luxurious ensuite bathroom, featuring a soaking tub, separate shower, and double vanity. A standout feature of this home is the separate entrance leading to a fully finished basement. This versatile space can be used as an in-law suite, multi-generational living or a home office! Located in a desirable neighborhood in Barrie, this home is close to top-rated schools, parks, 400 Highway, shopping, and dining, offering both convenience and a peaceful suburban lifestyle. Don't miss the opportunity to make this exceptional property your forever home.
powered by

Property DetailsKey information about 59 Carley Crescent
- Cooling: Central air conditioning
- Heating: Forced air, Natural gas
- Stories: 2
- Structure Type: House
- Exterior Features: Brick
- Foundation Details: Poured Concrete
Interior FeaturesDiscover the interior design and amenities
- Basement: Finished, Apartment in basement, Walk out, N/A
- Appliances: Blinds
- Bedrooms Total: 5
- Bathrooms Partial: 1
Exterior & Lot FeaturesLearn about the exterior and lot specifics of 59 Carley Crescent
- Lot Features: In-Law Suite
- Water Source: Municipal water
- Parking Total: 4
- Parking Features: Attached Garage
- Lot Size Dimensions: 46.19 x 127 FT
Location & CommunityUnderstand the neighborhood and community
- Directions: Madelaine To Esther To Carley
- Common Interest: Freehold
Utilities & SystemsReview utilities and system installations
- Sewer: Sanitary sewer
Tax & Legal InformationGet tax and legal details applicable to 59 Carley Crescent
- Tax Annual Amount: 6103.9
Room Dimensions

This listing content provided by REALTOR.ca
has
been licensed by REALTOR®
members of The Canadian Real Estate Association
members of The Canadian Real Estate Association
Nearby Listings Stat
Active listings
25
Min Price
$699,888
Max Price
$2,799,999
Avg Price
$1,069,594
Days on Market
42 days
Sold listings
13
Min Sold Price
$595,000
Max Sold Price
$2,599,000
Avg Sold Price
$1,170,807
Days until Sold
56 days
Nearby Places
Additional Information about 59 Carley Crescent

















































