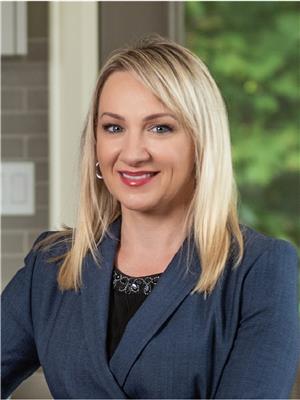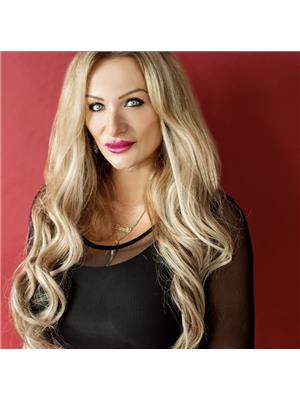260 Greenwood Drive, Essa
- Bedrooms: 4
- Bathrooms: 4
- Type: Residential
- Added: 78 days ago
- Updated: 36 days ago
- Last Checked: 9 hours ago
Stop searching, you found it! One of the biggest models in the community with a cozy finished basement on a huge premium lot. This pool sized backyard backs onto green space with ravine access.Fabulous large primary bedroom with walk-in closet and 5 p/c ensuite. 3 more spacious bedrooms and 5p/c 2nd floor main bathroom. Situated in a wonderful community this home features 9 ceilings, large eat-in kitchen with island,granite counters, backsplash, W/I pantry, oversized cabinets, central vac, main floor laundry / mudroom with mop sink and access to the backyard also with access to the double car garage. The fenced backyard features a large deck, hot tub, and shed.
powered by

Property DetailsKey information about 260 Greenwood Drive
- Cooling: Central air conditioning
- Heating: Forced air, Natural gas
- Stories: 2
- Structure Type: House
- Exterior Features: Brick
- Foundation Details: Concrete
Interior FeaturesDiscover the interior design and amenities
- Basement: Finished, N/A
- Flooring: Hardwood, Carpeted, Ceramic
- Appliances: Garage door opener remote(s)
- Bedrooms Total: 4
- Bathrooms Partial: 2
Exterior & Lot FeaturesLearn about the exterior and lot specifics of 260 Greenwood Drive
- Lot Features: Wooded area
- Water Source: Municipal water
- Parking Total: 6
- Parking Features: Attached Garage
- Lot Size Dimensions: 50.5 x 189 FT ; AS IN SC971397 & ENTRY SC1022150
Location & CommunityUnderstand the neighborhood and community
- Directions: Gold Park/Greenwood/Lookout St
- Common Interest: Freehold
Utilities & SystemsReview utilities and system installations
- Sewer: Sanitary sewer
Tax & Legal InformationGet tax and legal details applicable to 260 Greenwood Drive
- Tax Annual Amount: 3520.81
- Zoning Description: 50.52 ft x 154.36 ft x 2.54 ft x 69.35
Room Dimensions

This listing content provided by REALTOR.ca
has
been licensed by REALTOR®
members of The Canadian Real Estate Association
members of The Canadian Real Estate Association
Nearby Listings Stat
Active listings
8
Min Price
$709,990
Max Price
$1,599,000
Avg Price
$1,078,290
Days on Market
57 days
Sold listings
0
Min Sold Price
$0
Max Sold Price
$0
Avg Sold Price
$0
Days until Sold
days
Nearby Places
Additional Information about 260 Greenwood Drive


















































