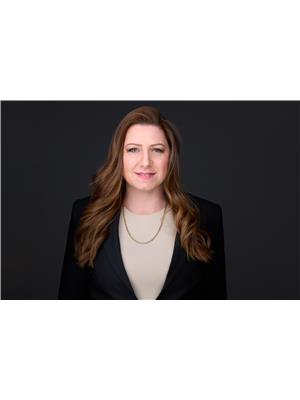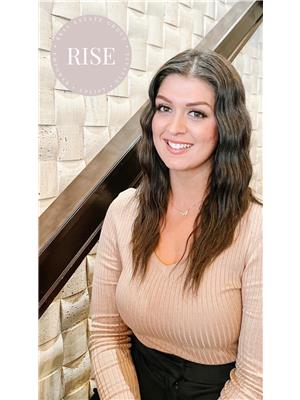11410 92 St Nw, Edmonton
- Bedrooms: 5
- Bathrooms: 3
- Living area: 100.51 square meters
- Type: Residential
- Added: 20 days ago
- Updated: 20 days ago
- Last Checked: 5 hours ago
This stunning, fully finished home is ideal for buyers seeking a mortgage helper or investors looking to maximize rental income with two separate suites. Located in the heart of the city, this home offers a spacious layout with three bedrooms on the main floor, highlighted by hardwood flooring and rich wood cabinetry in the kitchen, along with two full baths, including an ensuite. The 933.23 sq ft basement features two additional rooms, a 4 pc. bathroom, a kitchen, and a flexible living area. The property includes 2 separate furnaces, a double car garage and parking for three additional vehicles in front of it, making it perfect for extended families or those needing extra space. (id:1945)
powered by

Property Details
- Heating: Forced air
- Year Built: 2013
- Structure Type: House
- Architectural Style: Bi-level
Interior Features
- Basement: Finished, Full, Suite
- Appliances: Washer, Refrigerator, Dryer, Two stoves, Garage door opener
- Living Area: 100.51
- Bedrooms Total: 5
Exterior & Lot Features
- Lot Features: See remarks, Flat site
- Lot Size Units: square meters
- Parking Features: Detached Garage
- Lot Size Dimensions: 367.9
Location & Community
- Common Interest: Freehold
Tax & Legal Information
- Parcel Number: 4135000
Additional Features
- Security Features: Smoke Detectors
Room Dimensions
This listing content provided by REALTOR.ca has
been licensed by REALTOR®
members of The Canadian Real Estate Association
members of The Canadian Real Estate Association

















