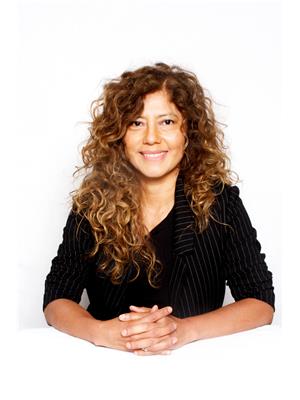1468 Jefferys Cr Nw, Edmonton
- Bedrooms: 3
- Bathrooms: 3
- Living area: 111.74 square meters
- Type: Residential
Source: Public Records
Note: This property is not currently for sale or for rent on Ovlix.
We have found 6 Houses that closely match the specifications of the property located at 1468 Jefferys Cr Nw with distances ranging from 2 to 10 kilometers away. The prices for these similar properties vary between 325,000 and 639,000.
Nearby Places
Name
Type
Address
Distance
Real Canadian Superstore
Pharmacy
4410 17 St NW
2.6 km
Best Buy
Electronics store
2040 38 Ave NW
2.6 km
Father Michael Troy Catholic Junior High School
School
3630 23 St NW
2.7 km
Grey Nuns Community Hospital
Florist
1100 Youville Dr W Northwest
2.9 km
Millwoods Christian School
School
8710 Millwoods Rd NW
3.5 km
Mill Woods Town Centre
Shopping mall
2331 66 St NW
3.7 km
Holy Trinity Catholic High School
School
7007 28 Ave
3.7 km
Mill Woods Park
Park
Edmonton
4.0 km
Argyll Velodrome
Stadium
6850 88 St NW
4.1 km
Golden Rice Bowl Chinese Restaurant
Restaurant
5365 Gateway Blvd NW
5.3 km
Dan Knott School
School
1434 80 St
5.4 km
J H Picard
School
7055 99 St
5.4 km
Property Details
- Cooling: Central air conditioning
- Heating: Forced air
- Stories: 2
- Year Built: 1992
- Structure Type: House
Interior Features
- Basement: Unfinished, Full
- Appliances: Washer, Refrigerator, Central Vacuum, Dishwasher, Stove, Dryer, Freezer, Hood Fan, Storage Shed, Window Coverings, Garage door opener, Fan
- Living Area: 111.74
- Bedrooms Total: 3
- Fireplaces Total: 1
- Bathrooms Partial: 1
- Fireplace Features: Gas, Unknown
Exterior & Lot Features
- Lot Features: Cul-de-sac, Treed, Flat site, Paved lane, Lane
- Lot Size Units: square meters
- Parking Total: 6
- Parking Features: Detached Garage, Parking Pad, Oversize, Heated Garage
- Lot Size Dimensions: 718.35
Location & Community
- Common Interest: Freehold
Tax & Legal Information
- Parcel Number: 3846128
This MASSIVE pie shaped yard (.18acre) in a quiet cul-de-sac is perfect for families or outdoor enthusiasts. Partially upgraded; this home offers 3 BED and 2 BATH, including a 4-piece ensuite. The main floor has a 2-piece bath shared with laundry room; around the corner you will find a COZY living room with lots of natural light. The LARGE open kitchen has a brand-new fridge (2024) and hood range (2024), a beautiful GRANITE island and matching countertops that offer ample storage, open to the family room with gas FIREPLACE. Convenient central vac and hot water on demand. Other notable upgrades include brand NEW A/C (2022), shingles (2019) and freshly stained deck (2024). The TRIPLE OVERSIZED HEATED GARAGE with loft adds more storage room, (roughed in hot water in floor heating). The backyard has a HUGE DECK and firepit area with paving stones to compliment summer fun. The unfinished basement is framed with the electrical already done for you. Walking distance to Jackson Heights School. (id:1945)
Demographic Information
Neighbourhood Education
| Master's degree | 15 |
| Bachelor's degree | 50 |
| University / Below bachelor level | 10 |
| Certificate of Qualification | 35 |
| College | 60 |
| University degree at bachelor level or above | 65 |
Neighbourhood Marital Status Stat
| Married | 245 |
| Widowed | 15 |
| Divorced | 25 |
| Separated | 5 |
| Never married | 155 |
| Living common law | 30 |
| Married or living common law | 275 |
| Not married and not living common law | 205 |
Neighbourhood Construction Date
| 1981 to 1990 | 10 |
| 1991 to 2000 | 145 |
| 2001 to 2005 | 30 |










