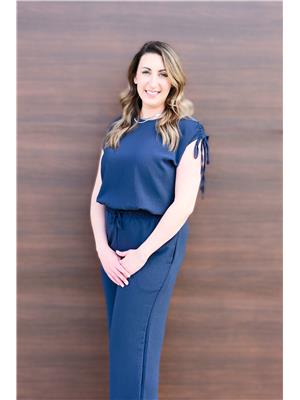344 14 Street E, Brooks
- Bedrooms: 4
- Bathrooms: 3
- Living area: 1030 square feet
- Type: Residential
Source: Public Records
Note: This property is not currently for sale or for rent on Ovlix.
We have found 6 Houses that closely match the specifications of the property located at 344 14 Street E with distances ranging from 2 to 3 kilometers away. The prices for these similar properties vary between 259,000 and 450,000.
Recently Sold Properties
Nearby Places
Name
Type
Address
Distance
Smitty's Family Restaurant
Restaurant
1260 Cassils Rd E
0.8 km
Brooks and District Museum
Museum
568 Sutherland Dr
1.0 km
Travelodge Brooks AB
Lodging
1240 Cassils Place Est
1.0 km
Greenbrook Mobile Home Park
Campground
90 Greenbrook Mobile Villge
1.0 km
Ace's Lounge & Grill
Restaurant
341 9 St E
1.1 km
Medicine Hat College
School
200 Horticultural Station Rd E
1.2 km
7-Eleven
Grocery or supermarket
779 Sutherland Dr E
1.4 km
Eastbrook Elementary School
School
20 Eastbrook Dr E
1.5 km
Sunrise School
School
411 Seventh St E
1.5 km
Brooks Meat Packers (1995)
Food
728 Railway Ave E
1.7 km
BCHS
School
651 4 Ave E
1.9 km
Brooks Junior High School
School
124 4 Ave E
2.0 km
Property Details
- Cooling: Central air conditioning
- Heating: Forced air, Natural gas
- Stories: 1
- Year Built: 2003
- Structure Type: House
- Exterior Features: Concrete, Vinyl siding
- Foundation Details: Poured Concrete
- Architectural Style: Multi-level
- Construction Materials: Poured concrete, Wood frame
Interior Features
- Basement: Finished, Full
- Flooring: Laminate, Carpeted, Linoleum
- Appliances: Washer, Refrigerator, Dishwasher, Stove, Dryer, Garburator, Water Heater - Tankless
- Living Area: 1030
- Bedrooms Total: 4
- Bathrooms Partial: 1
- Above Grade Finished Area: 1030
- Above Grade Finished Area Units: square feet
Exterior & Lot Features
- Lot Features: Back lane, No neighbours behind, Closet Organizers, Level
- Lot Size Units: square feet
- Parking Total: 4
- Parking Features: Attached Garage, Other, Street, Concrete
- Lot Size Dimensions: 5808.00
Location & Community
- Common Interest: Freehold
- Street Dir Suffix: East
- Subdivision Name: Meadow Lake
- Community Features: Golf Course Development, Lake Privileges, Fishing
Tax & Legal Information
- Tax Lot: 22
- Tax Year: 2024
- Tax Block: 10
- Parcel Number: 0029501419
- Tax Annual Amount: 3692.62
- Zoning Description: R
Welcome Welcome Welcome……. to this stunning 1,030 sqft fully developed bi-level home, located on 14th Street East with a 2-car front attached heated garage. From entering the house through to the living room and kitchen, you will love the stunning vaulted ceilings. In the living room, is a built-in niche for your TV and entertainment system and a large, bright West-facing window. A spacious kitchen with lots of cabinets, a wall pantry, and room for a large family dining table. The oversized, primary bedroom is big enough for grand bedroom furniture and includes his and her closets. The 4-piece ensuite bathroom features an easy maintenance-free one-piece tub. A second large bedroom and the full main 4-piece bathroom complete the main floor. Downstairs, features 9-foot ceilings, in-floor heating, and large windows to allow natural light in, to add to the already roomy feeling. Two bedrooms and a 2-piece bathroom just waiting for you to install a tub or walk-in shower of your choice. The large laundry room has room for storage shelves, a deepfreeze or a second fridge. The basement is also plumbed in for a wet bar or second kitchen for those growing families. Enjoy the central air conditioning on those hot summer days, and hot water on demand when you need that extra long shower. Off the kitchen, step onto the backdeck with a full view of the fully landscaped and fenced yard. Your family will enjoy the city green space with a convenient playground just east of the back fence, and the French School is within walking distance. This home is just waiting for your growing family and is ideal for entertaining friends and family. This property is move-in-ready! Call today to schedule a showing. (id:1945)
Demographic Information
Neighbourhood Education
| Bachelor's degree | 35 |
| University / Above bachelor level | 10 |
| University / Below bachelor level | 30 |
| Certificate of Qualification | 35 |
| College | 90 |
| University degree at bachelor level or above | 40 |
Neighbourhood Marital Status Stat
| Married | 415 |
| Widowed | 20 |
| Divorced | 40 |
| Separated | 30 |
| Never married | 230 |
| Living common law | 85 |
| Married or living common law | 495 |
| Not married and not living common law | 325 |
Neighbourhood Construction Date
| 1961 to 1980 | 150 |
| 1981 to 1990 | 15 |
| 1991 to 2000 | 65 |
| 2001 to 2005 | 110 |
| 2006 to 2010 | 40 |
| 1960 or before | 10 |










