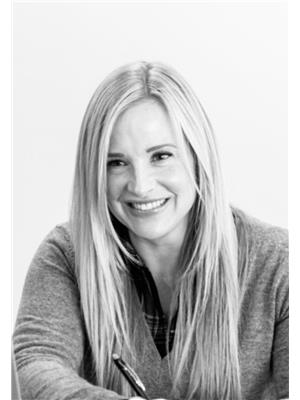863 Fallis Line, Cavan Monaghan
- Bedrooms: 4
- Bathrooms: 3
- Type: Residential
- Added: 17 days ago
- Updated: 5 days ago
- Last Checked: 10 hours ago
Welcome to this beautifully stunning home, where luxury meets comfort in every corner. This property boasts high-end upgrades, appliances and exquisite finishes throughout, catering to even the most discerning buyers. As you step inside, you'll be greeted by an open floor plan, coffered ceilings in the dining room, waffle ceilings in the living room that seamlessly blends spacious living areas with walls of windows, bathing each room in an abundance of natural light. Oversized baseboards, ethernet wiring throughout the home, pot lights on the second level, and the basement has oversized windows. The upgraded kitchen features top-of-the-line appliances, custom cabinetry, and elegant quartz countertops, with oversized porcelain floor tiles. This kitchen is ideal for both everyday meals and entertaining guests. The master suite is a true retreat, complete with a spa-like ensuite with a spacious walk-in closet and large windows. Outside, enjoy an oversized premium lot backyard with ample space for relaxing or hosting gatherings. Additional highlights include upgraded flooring, modern fixtures, a three-car garage, 200 watt electrical panel and two outdoor gas lines for a BBQ and fire pit. This beautifully constructed custom home is located in a highly desirable neighbourhood, which offers the ideal blend of elegance, comfort, and convenience. Don't miss this rare opportunity to own a home where luxury, opulence and natural beauty are truly in harmony.
powered by

Property DetailsKey information about 863 Fallis Line
Interior FeaturesDiscover the interior design and amenities
Exterior & Lot FeaturesLearn about the exterior and lot specifics of 863 Fallis Line
Location & CommunityUnderstand the neighborhood and community
Utilities & SystemsReview utilities and system installations
Tax & Legal InformationGet tax and legal details applicable to 863 Fallis Line
Additional FeaturesExplore extra features and benefits
Room Dimensions

This listing content provided by REALTOR.ca
has
been licensed by REALTOR®
members of The Canadian Real Estate Association
members of The Canadian Real Estate Association
Nearby Listings Stat
Active listings
10
Min Price
$649,900
Max Price
$1,695,000
Avg Price
$924,666
Days on Market
46 days
Sold listings
3
Min Sold Price
$840,000
Max Sold Price
$929,990
Avg Sold Price
$894,993
Days until Sold
81 days
Nearby Places
Additional Information about 863 Fallis Line














