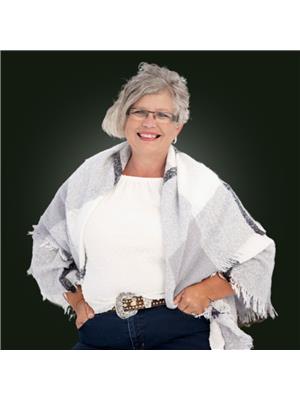715 Whitebirch Road, Cavan Monaghan
- Bedrooms: 5
- Bathrooms: 3
- Type: Residential
- Added: 17 days ago
- Updated: 11 days ago
- Last Checked: 10 hours ago
This remarkable 3.35-acre property on a quiet section of Whitebirch Rd offers incredible value and natural beauty, featuring scenic trees, unique elevations, and private areas for peaceful enjoyment. A 1,600 sq. ft. bungalow sits perfectly on the lot, boasting an updated kitchen, cathedral ceilings, and a stunning floor-to-ceiling stone fireplace within an open floor plan. With three spacious bedrooms and a private den/office, this home is as versatile as it is comfortable. The fully finished basement, complete with a kitchen, bathroom, large rec room, and two additional bedrooms, is ideal for multi-generational living or potential rental income. Additional highlights include a large 2-car garage with a loft and workshop, along with an outdoor entertaining space featuring a hot tub and above-ground pool. This private retreat is minutes from Highway 115, close to Millbrook for daily needs, and within walking distance of the Millbrook Valley Trails, offering both tranquillity and convenience, a perfect blend of value and quality.
powered by

Property DetailsKey information about 715 Whitebirch Road
- Cooling: Central air conditioning
- Heating: Forced air, Propane
- Stories: 1
- Structure Type: House
- Exterior Features: Vinyl siding
- Foundation Details: Concrete
- Architectural Style: Bungalow
- Property Size: 3.35 acres
- Bungalow Size: 1,600 sq. ft.
- Bedrooms: 3
- Additional Bedrooms: 2
- Den Office: true
- Basement: Fully finished
Interior FeaturesDiscover the interior design and amenities
- Basement: Finished, N/A
- Flooring: Hardwood, Laminate
- Appliances: Washer, Refrigerator, Hot Tub, Dishwasher, Stove, Dryer
- Bedrooms Total: 5
- Kitchen: Updated
- Ceilings: Cathedral
- Fireplace: Floor-to-ceiling stone
- Open Floor Plan: true
- Rec Room: true
- Bathroom: true
Exterior & Lot FeaturesLearn about the exterior and lot specifics of 715 Whitebirch Road
- Parking Total: 11
- Pool Features: Above ground pool
- Parking Features: Attached Garage
- Building Features: Fireplace(s)
- Lot Size Dimensions: 3.55 Acre
- Trees: Scenic
- Unique Elevations: true
- Private Areas: true
- Garage: Large 2-car with loft and workshop
- Outdoor Entertaining Space: true
- Hot Tub: true
- Above Ground Pool: true
- Fenced Dog Run: true
- Fire Pit: true
- Storage Shed: true
- Front Porch: Large
Location & CommunityUnderstand the neighborhood and community
- Directions: Elgar Drive / Whitebirch
- Common Interest: Freehold
- Road: Whitebirch Rd
- Proximity To Highway: Minutes from Highway 115
- Nearby Town: Millbrook
- Trails: Within walking distance of Millbrook Valley Trails
Business & Leasing InformationCheck business and leasing options available at 715 Whitebirch Road
- Multi Generational Living: true
- Potential Rental Income: true
Utilities & SystemsReview utilities and system installations
- Sewer: Septic System
- Furnace Year: 2015
- Roof Year: 2017
- A C Year: 2021
Tax & Legal InformationGet tax and legal details applicable to 715 Whitebirch Road
- Tax Annual Amount: 5560.52
Additional FeaturesExplore extra features and benefits
- Riding Lawnmower: true
- Firewood: ~1 Year worth included
Room Dimensions

This listing content provided by REALTOR.ca
has
been licensed by REALTOR®
members of The Canadian Real Estate Association
members of The Canadian Real Estate Association
Nearby Listings Stat
Active listings
1
Min Price
$1,199,000
Max Price
$1,199,000
Avg Price
$1,199,000
Days on Market
16 days
Sold listings
0
Min Sold Price
$0
Max Sold Price
$0
Avg Sold Price
$0
Days until Sold
days
Nearby Places
Additional Information about 715 Whitebirch Road

















































