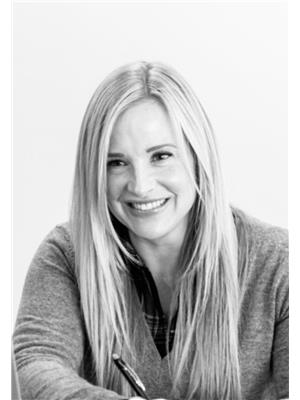1387 Vista Crescent, Cavan Monaghan
- Bedrooms: 3
- Bathrooms: 2
- Type: Residential
- Added: 66 days ago
- Updated: 15 days ago
- Last Checked: 13 hours ago
CAVAN | Discover country living with modern convenience in this well updated sidesplit located on a quiet rural cul-de-sac. Situated on a generous 2.17-acre lot backing onto peaceful farmland, this property offers the perfect escape from city life, while still being just minutes away from Highway 115 for easy commuting. Featuring 3 spacious bedrooms and 2 updated bathrooms, with the potential to create a fourth bedroom if needed. The bright and open layout offers plenty of natural light, making the living spaces warm and inviting. Ideal for family living, the home includes a modern kitchen looking out onto the spacious backyard, multiple entertaining areas and plenty of storage. Outside, the property boasts a large, detached insulated shop, perfect for those looking for extra space for hobbies, a workshop, or additional storage. With picturesque views, plenty of outdoor space, and room to grow, this home offers a unique blend of rural charm and practical amenities. This could be your opportunity to own a slice of rural paradise with all the benefits of modern living all within 10 minutes of Peterborough and under an hour to the GTA. (id:1945)
powered by

Property DetailsKey information about 1387 Vista Crescent
- Cooling: Central air conditioning
- Heating: Forced air, Propane
- Structure Type: House
- Exterior Features: Brick, Aluminum siding
- Foundation Details: Poured Concrete
Interior FeaturesDiscover the interior design and amenities
- Basement: Partially finished, Partial
- Appliances: Washer, Refrigerator, Dishwasher, Stove, Dryer, Water Treatment, Window Coverings
- Bedrooms Total: 3
- Fireplaces Total: 2
- Fireplace Features: Woodstove
Exterior & Lot FeaturesLearn about the exterior and lot specifics of 1387 Vista Crescent
- Lot Features: Cul-de-sac, Sloping, Partially cleared, Level, Sump Pump
- Parking Total: 10
- Parking Features: Detached Garage
- Lot Size Dimensions: 100 FT
Location & CommunityUnderstand the neighborhood and community
- Directions: West from 115 on Syer Line. Turn North on Vista Cres and follow to property on right. Sign on.
- Common Interest: Freehold
- Community Features: School Bus
Utilities & SystemsReview utilities and system installations
- Sewer: Septic System
Tax & Legal InformationGet tax and legal details applicable to 1387 Vista Crescent
- Tax Annual Amount: 4516.79
Room Dimensions

This listing content provided by REALTOR.ca
has
been licensed by REALTOR®
members of The Canadian Real Estate Association
members of The Canadian Real Estate Association
Nearby Listings Stat
Active listings
4
Min Price
$850,000
Max Price
$1,299,990
Avg Price
$1,068,723
Days on Market
88 days
Sold listings
0
Min Sold Price
$0
Max Sold Price
$0
Avg Sold Price
$0
Days until Sold
days
Nearby Places
Additional Information about 1387 Vista Crescent



































