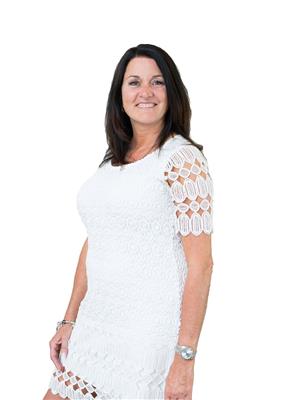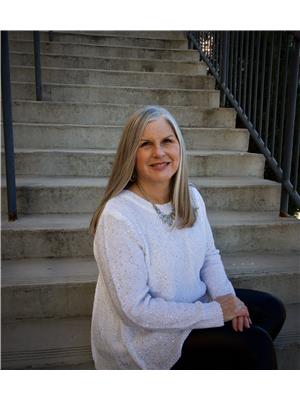6 Willow Crescent, Osoyoos
- Bedrooms: 3
- Bathrooms: 2
- Living area: 3174 square feet
- Type: Residential
- Added: 72 days ago
- Updated: 23 days ago
- Last Checked: 13 hours ago
Nestled in the sunny and beautiful town of Osoyoos, this charming 3-bedroom, 2-bathroom home is located in a highly desirable, family-friendly neighbourhood. Just a short stroll from the beach, town center, and all local amenities, this property offers both the ideal location and a welcoming atmosphere for comfortable living. Featuring a brand-new AC and furnace installed within the last 12 months, newer roof, and a hot water tank replaced within the last 5 years, this home is move-in ready. Set on a large, irrigated and fenced lot, the outdoor space is perfect for entertaining, gardening, or enjoying the Okanagan sunshine. The property offers two covered parking options—a carport and a detached carport—providing ample room for boat or RV storage. With plenty of space to bring your own ideas for updates and personal touches, this property offers a fantastic opportunity to create the home of your dreams in a prime location. Don’t miss out on this exceptional opportunity - contact me today for details: (250)408-8788. (id:1945)
powered by

Property DetailsKey information about 6 Willow Crescent
- Roof: Asphalt shingle, Unknown
- Cooling: See Remarks
- Heating: Forced air, See remarks
- Stories: 1
- Year Built: 1977
- Structure Type: House
- Exterior Features: Aluminum
Interior FeaturesDiscover the interior design and amenities
- Basement: Full
- Appliances: Washer, Oven - Electric, Water softener, Range, Dryer
- Living Area: 3174
- Bedrooms Total: 3
Exterior & Lot FeaturesLearn about the exterior and lot specifics of 6 Willow Crescent
- View: Mountain view
- Lot Features: Level lot
- Water Source: Municipal water
- Lot Size Units: acres
- Parking Total: 2
- Parking Features: Other, See Remarks
- Lot Size Dimensions: 0.17
Location & CommunityUnderstand the neighborhood and community
- Common Interest: Freehold
- Community Features: Family Oriented
Utilities & SystemsReview utilities and system installations
- Sewer: Municipal sewage system
Tax & Legal InformationGet tax and legal details applicable to 6 Willow Crescent
- Zoning: Unknown
- Parcel Number: 004-894-375
- Tax Annual Amount: 3801
Room Dimensions

This listing content provided by REALTOR.ca
has
been licensed by REALTOR®
members of The Canadian Real Estate Association
members of The Canadian Real Estate Association
Nearby Listings Stat
Active listings
87
Min Price
$43,500
Max Price
$3,999,000
Avg Price
$491,579
Days on Market
219 days
Sold listings
18
Min Sold Price
$79,000
Max Sold Price
$1,975,000
Avg Sold Price
$571,189
Days until Sold
375 days
Nearby Places
Additional Information about 6 Willow Crescent




































