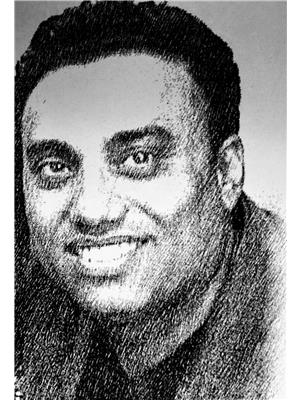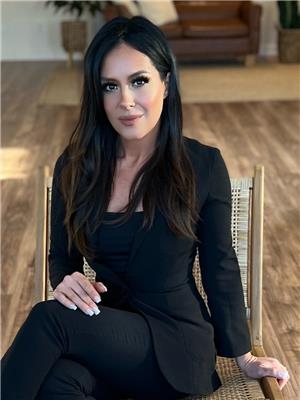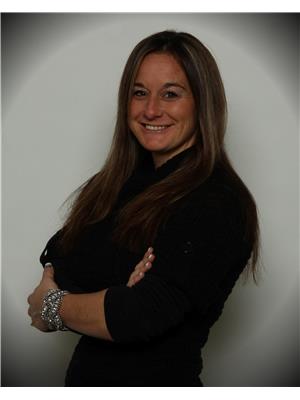82 La Costa Fairway Cl, Stony Plain
- Bedrooms: 4
- Bathrooms: 3
- Living area: 147 square meters
- Type: Residential
- Added: 17 days ago
- Updated: 2 days ago
- Last Checked: 11 hours ago
Upgraded, 1580 sq ft walkout bungalow, 2 bedrooms up (could be 3), 2 bedrooms down, non smoking home, double heated attached garage. Large lot in a cul de sac. Double front door, large foyer, den at the front, main floor laundry, carpet free on main level. Open plan, vaulted ceiling. Kitchen with island and eating bar. Plenty of counter space, lot of cupboards. Living room with 3 sided gas fireplace. Master bedroom with walk in closet and 4 piece ensuite. Bright walkout basement with large windows, huge family room, 3 piece bathroom, 2 bedrooms, large storage room. 2 sheds, gas line BBQ on large deck, firepit. Upgrades includes: shingles, double front door with transom, interior paint, vinyl plank flooring, baseboards and trim, taps and lighting, basement bathroom, in 2022: high efficient furnace, hot water tank, all windows up and down triple glazed, countertops and kitchen upgrades, attic insulation... Close to shopping and golf course. Well maintained home, large lot, quick access to Hwy 16A. (id:1945)
powered by

Property DetailsKey information about 82 La Costa Fairway Cl
- Heating: Forced air
- Stories: 1
- Year Built: 1995
- Structure Type: House
- Architectural Style: Bungalow
- Type: Bungalow
- Size: 1580 sq ft
- Bedrooms: Up: 2, Down: 2, Potential: 3
- Non Smoking: true
- Garage: Double heated attached
- Lot: Large lot in a cul de sac
Interior FeaturesDiscover the interior design and amenities
- Basement: Type: Bright walkout, Windows: Large windows, Family Room: Huge family room, Bathroom: 3 piece bathroom, Bedrooms: 2, Storage Room: Large storage room
- Appliances: Washer, Refrigerator, Dishwasher, Stove, Dryer, Storage Shed, Garage door opener, Garage door opener remote(s)
- Living Area: 147
- Bedrooms Total: 4
- Fireplaces Total: 1
- Fireplace Features: Gas, Unknown
- Entry: Double Front Door: true, Large Foyer: true
- Den: true
- Laundry: Main floor laundry
- Flooring: Carpet free on main level
- Layout: Open plan
- Ceiling: Vaulted ceiling
- Kitchen: Island: true, Eating Bar: true, Counter Space: Plenty of counter space, Cabinets: Lot of cupboards
- Living Room: Fireplace: 3 sided gas fireplace
- Master Bedroom: Walk-in Closet: true, Ensuite: 4 piece ensuite
Exterior & Lot FeaturesLearn about the exterior and lot specifics of 82 La Costa Fairway Cl
- Lot Features: Cul-de-sac, Hillside
- Lot Size Units: square meters
- Parking Total: 4
- Parking Features: Attached Garage, Heated Garage
- Lot Size Dimensions: 716.38
- Deck: Large deck
- Sheds: 2
- BBQ: Gas line BBQ on large deck
- Firepit: true
Location & CommunityUnderstand the neighborhood and community
- Common Interest: Freehold
- Proximity: Shopping: Close to shopping, Golf Course: Close to golf course, Highway: Quick access to Hwy 16A
Utilities & SystemsReview utilities and system installations
- Recent Upgrades: Shingles: true, Doors: Double front door with transom, Interior Paint: true, Flooring: Vinyl plank flooring, Baseboards & Trim: true, Taps & Lighting: true, Basement Bathroom: true, Year 2022: High Efficient Furnace: true, Hot Water Tank: true, Windows: All windows up and down triple glazed, Countertops & Kitchen Upgrades: true, Attic Insulation: true
Tax & Legal InformationGet tax and legal details applicable to 82 La Costa Fairway Cl
- Parcel Number: 470700
Additional FeaturesExplore extra features and benefits
- Well Maintained: true
Room Dimensions

This listing content provided by REALTOR.ca
has
been licensed by REALTOR®
members of The Canadian Real Estate Association
members of The Canadian Real Estate Association
Nearby Listings Stat
Active listings
20
Min Price
$315,000
Max Price
$699,900
Avg Price
$479,037
Days on Market
42 days
Sold listings
12
Min Sold Price
$300,000
Max Sold Price
$719,444
Avg Sold Price
$429,512
Days until Sold
53 days
Nearby Places
Additional Information about 82 La Costa Fairway Cl

















































































