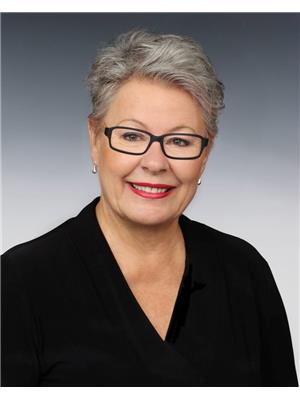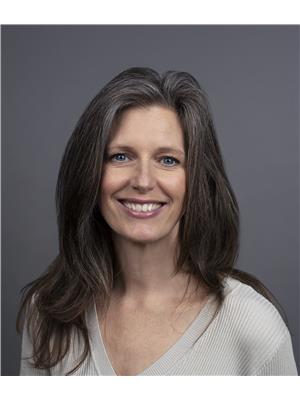779 Alexander Avenue, Penticton
- Bedrooms: 4
- Bathrooms: 3
- Living area: 2255 square feet
- Type: Residential
- Added: 96 days ago
- Updated: 27 days ago
- Last Checked: 4 hours ago
Welcome to this charming cottage style bungalow with 4 bdrms, 3 baths just steps to Okanagan Lake. Totally renovated maintaining original character with quality finishing. Beautiful original hardwood, gorgeous ensuite, spacious master bedroom with patio doors, plantation shutters, open modern kitchen, new custom front door. Multi use 2nd bdrm on main has murphy bed. Large covered deck off the kitchen and master bedroom offer a wonderful private space for entertaining or an evening glass of wine. The lower level has 2 bedrooms, 1 bath, cozy fireplace, rec room and convenient mini kitchen for guests. Fenced back yard with low maintenance landscaping and perennials. Best location with beach, recreation, restaurants, entertainment, farmer's market, walking, biking all at your finger tips. Call your agent today to view this warm, inviting home suitable for active families, investors or professionals. (id:1945)
powered by

Property Details
- Roof: Asphalt shingle, Unknown
- Cooling: Central air conditioning
- Heating: Forced air, See remarks
- Stories: 2
- Year Built: 1946
- Structure Type: House
- Exterior Features: Wood siding, Composite Siding
Interior Features
- Flooring: Tile, Wood
- Appliances: Washer, Refrigerator, Range - Electric, Dishwasher, Range, Oven, Dryer, Microwave
- Living Area: 2255
- Bedrooms Total: 4
- Fireplaces Total: 1
- Fireplace Features: Gas, Unknown
Exterior & Lot Features
- Water Source: Municipal water
- Lot Size Units: acres
- Parking Total: 2
- Parking Features: Other
- Lot Size Dimensions: 0.12
Location & Community
- Common Interest: Freehold
Utilities & Systems
- Sewer: Municipal sewage system
Tax & Legal Information
- Zoning: Residential
- Parcel Number: 010-919-236
- Tax Annual Amount: 4979.83
Additional Features
- Security Features: Smoke Detector Only
Room Dimensions
This listing content provided by REALTOR.ca has
been licensed by REALTOR®
members of The Canadian Real Estate Association
members of The Canadian Real Estate Association


















