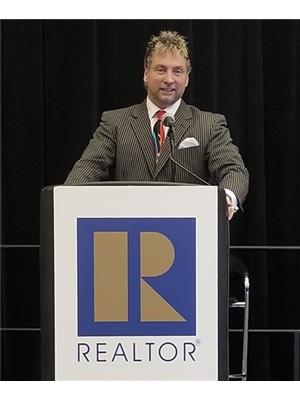30 10605 Delsom Crescent, Delta
- Bedrooms: 3
- Bathrooms: 4
- Living area: 2307 square feet
- Type: Townhouse
Source: Public Records
Note: This property is not currently for sale or for rent on Ovlix.
We have found 6 Townhomes that closely match the specifications of the property located at 30 10605 Delsom Crescent with distances ranging from 2 to 10 kilometers away. The prices for these similar properties vary between 692,000 and 1,085,000.
Nearby Places
Name
Type
Address
Distance
Sands Secondary
School
10840 82 Ave
0.4 km
Burnsview Secondary School
Park
7658 112 St
1.8 km
L.A. Matheson Secondary
School
9484 122 St
3.8 km
Princess Margaret Secondary
School
12870 72 Ave
4.9 km
Boston Pizza
Restaurant
1045 Columbia St
5.1 km
Douglas College
School
700 Royal Ave
5.5 km
Boston Pizza
Restaurant
7488 King George Hwy
6.1 km
Byrne Creek Secondary
School
10 Ave
6.2 km
Panorama Ridge Secondary
School
13220 64 Ave
6.5 km
Frank Hurt Secondary
School
13940
6.7 km
Central City Shopping Centre
Store
10153 King George Blvd
6.8 km
New Westminster Secondary School
School
835 8th St
6.8 km
Property Details
- Heating: Baseboard heaters, Electric
- Year Built: 2009
- Structure Type: Row / Townhouse
- Architectural Style: 2 Level, 3 Level
Interior Features
- Basement: Finished, Unknown
- Appliances: Washer, Refrigerator, Dishwasher, Stove, Dryer, Alarm System, Garage door opener
- Living Area: 2307
- Bedrooms Total: 3
- Fireplaces Total: 1
Exterior & Lot Features
- Lot Features: No Smoking Home
- Water Source: Municipal water
- Parking Total: 2
- Parking Features: Garage, Open, Visitor Parking
- Building Features: Laundry - In Suite, Whirlpool, Clubhouse
Location & Community
- Common Interest: Condo/Strata
- Community Features: Pets Allowed With Restrictions, Rentals Allowed
Property Management & Association
- Association Fee: 489.99
Utilities & Systems
- Sewer: Sanitary sewer, Storm sewer
- Utilities: Water, Electricity
Tax & Legal Information
- Tax Year: 2023
- Tax Annual Amount: 3897.29
Additional Features
- Security Features: Security system, Smoke Detectors
WELCOME HOME to this lovely 3-bed 4-bath duplex-style townhouse in the coveted Cardinal Pointe complex, located in close proximity to the river and steps from Sunstone Park where you'll enjoy watching ducks in the pond, the basketball court & playground and meandering pathways. This home boasts high ceilings, large windows, and big bedrooms. The principle suite has a huge walk in closet and generous bathroom. Your basement has a huge rec room which could easily have a wall added for a bedroom (there was one previously which has been removed) as well as a 3-piece bathroom. Double car garage with bonus storage and 2 pulley-system shelves. Amazing amenities include outdoor pool and hot tub, games room, theatre, kitchen and 2 guest suites. (id:1945)
Demographic Information
Neighbourhood Education
| Master's degree | 165 |
| Bachelor's degree | 585 |
| University / Above bachelor level | 40 |
| University / Below bachelor level | 95 |
| Certificate of Qualification | 70 |
| College | 385 |
| Degree in medicine | 20 |
| University degree at bachelor level or above | 815 |
Neighbourhood Marital Status Stat
| Married | 1465 |
| Widowed | 50 |
| Divorced | 70 |
| Separated | 40 |
| Never married | 435 |
| Living common law | 150 |
| Married or living common law | 1610 |
| Not married and not living common law | 600 |
Neighbourhood Construction Date
| 1961 to 1980 | 200 |
| 1981 to 1990 | 10 |
| 1991 to 2000 | 15 |
| 2001 to 2005 | 10 |
| 2006 to 2010 | 335 |
| 1960 or before | 10 |











