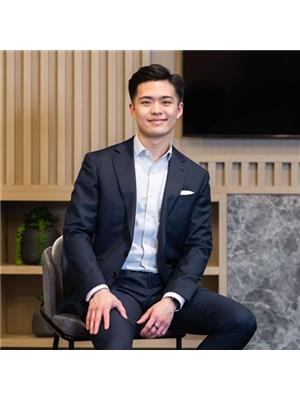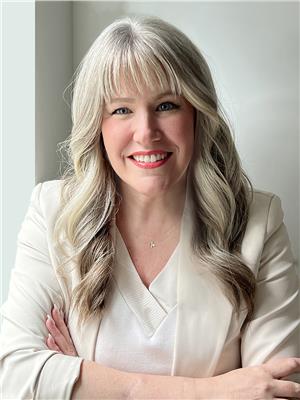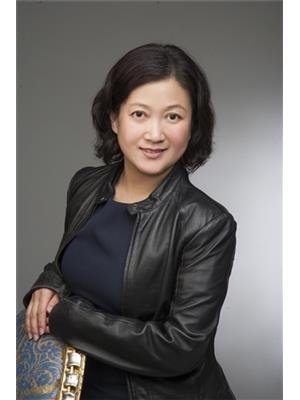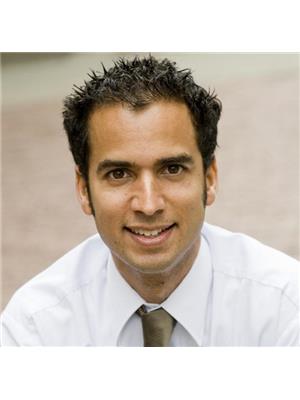3684 Borham Crescent, Vancouver
- Bedrooms: 4
- Bathrooms: 3
- Living area: 2043 square feet
- Type: Townhouse
Source: Public Records
Note: This property is not currently for sale or for rent on Ovlix.
We have found 6 Townhomes that closely match the specifications of the property located at 3684 Borham Crescent with distances ranging from 2 to 10 kilometers away. The prices for these similar properties vary between 899,900 and 1,399,000.
Nearby Places
Name
Type
Address
Distance
École Anne Hebert Elementary
School
Vancouver
1.5 km
Swangard Stadium
Stadium
3883 Imperial Street
1.8 km
Bell
Store
4700 Kingsway
2.1 km
The Crystal Mall
Shopping mall
4500 Kingsway
2.3 km
Metropolis at Metrotown
Shopping mall
4700 Kingsway
2.3 km
David Thompson Secondary School
School
1755 E 55th Ave
3.3 km
The One Restaurant
Restaurant
5908 Kingsway
3.6 km
British Columbia Institute of Technology
University
3700 Willingdon Ave
4.1 km
Deer Lake Park
Park
6450 Deer Lake Ave
4.1 km
Tim Hortons
Cafe
6641 Kingsway
4.3 km
Gladstone Secondary School
School
4105 Gladstone St
4.5 km
Delta Burnaby Hotel and Conference Centre
Gym
4331 Dominion Street
4.8 km
Property Details
- Heating: Electric, Natural gas
- Year Built: 1978
- Structure Type: Row / Townhouse
- Architectural Style: 2 Level
Interior Features
- Appliances: All
- Living Area: 2043
- Bedrooms Total: 4
Exterior & Lot Features
- Lot Features: Private setting
- Lot Size Units: square feet
- Parking Total: 3
- Parking Features: Garage
- Building Features: Laundry - In Suite
- Lot Size Dimensions: 4278
Location & Community
- Common Interest: Condo/Strata
- Community Features: Pets Allowed
Property Management & Association
- Association Fee: 255
Tax & Legal Information
- Tax Year: 2024
- Parcel Number: 005-413-648
- Tax Annual Amount: 3278.03
IT'S FAMILY APPROVED! The whole family is going to love this well maintained & beautifully updated 4-bedroom, 3-bathroom home located on family friendly Borham Crescent. Situated on large 4,278 square foot lot this townhome has the feel of a house with its double car garage & fully fenced private and quiet backyard. The design is functional with a remodeled kitchen/eating area & family room & then separate & elegant living & dining room with vaulted ceilings. The one bedroom on the main with ensuite bath is perfect for the in-laws, teen or nanny. The large primary bedroom offers a walk-in closet, full bath & private solarium. The home has new carpets, a remodeled kitchen with newer SS appliances & has been freshly painted. This home is Bareland Strata & has both a newer garage & roof. Call today! (id:1945)
Demographic Information
Neighbourhood Education
| Master's degree | 20 |
| Bachelor's degree | 45 |
| University / Above bachelor level | 20 |
| University / Below bachelor level | 10 |
| Certificate of Qualification | 10 |
| College | 95 |
| University degree at bachelor level or above | 80 |
Neighbourhood Marital Status Stat
| Married | 225 |
| Widowed | 20 |
| Divorced | 35 |
| Separated | 15 |
| Never married | 155 |
| Living common law | 30 |
| Married or living common law | 255 |
| Not married and not living common law | 220 |
Neighbourhood Construction Date
| 1961 to 1980 | 155 |
| 1981 to 1990 | 45 |
| 1991 to 2000 | 15 |











