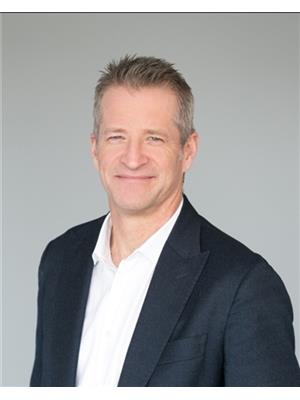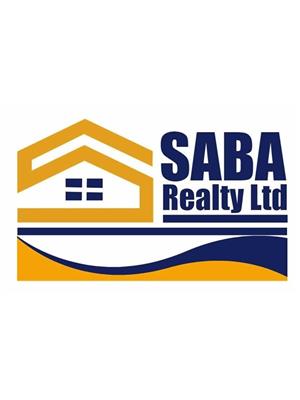13 14959 58 Avenue, Surrey
- Bedrooms: 2
- Bathrooms: 2
- Living area: 1430 square feet
- MLS®: r2921831
- Type: Townhouse
- Added: 2 days ago
- Updated: 3 hours ago
- Last Checked: 8 minutes ago
Welcome to Skylands in Sullivan Station! Very spacious and tastefully updated townhome features high ceilings, an open design on the main floor with a bright, eat-in kitchen opening to a private yard and lots of space to entertain. Upstairs are 2 big, separated bedrooms & 2 full updated baths. You'll love living in this well run and cared for complex with a brand new roof close to schools, parks, the YMCA recreation centre & shopping. 2 car tandem garage with ample storage & visitor parking. Two pets allowed. OPEN HOUSE Sat Sept 7th 1-3 pm. (id:1945)
powered by

Property Details
- Heating: Baseboard heaters, Forced air, Electric
- Year Built: 2002
- Structure Type: Row / Townhouse
- Architectural Style: 3 Level
Interior Features
- Basement: None
- Appliances: Washer, Refrigerator, Dishwasher, Stove, Dryer
- Living Area: 1430
- Bedrooms Total: 2
- Fireplaces Total: 1
Exterior & Lot Features
- Water Source: Municipal water
- Parking Total: 2
- Parking Features: Garage, Visitor Parking
- Building Features: Laundry - In Suite, Clubhouse
Location & Community
- Common Interest: Condo/Strata
- Community Features: Pets Allowed With Restrictions
Property Management & Association
- Association Fee: 388.35
Utilities & Systems
- Sewer: Sanitary sewer
- Utilities: Water, Natural Gas, Electricity
Tax & Legal Information
- Tax Year: 2023
- Tax Annual Amount: 2552.45

This listing content provided by REALTOR.ca has
been licensed by REALTOR®
members of The Canadian Real Estate Association
members of The Canadian Real Estate Association
Nearby Listings Stat
Active listings
29
Min Price
$355,000
Max Price
$3,199,000
Avg Price
$837,282
Days on Market
58 days
Sold listings
2
Min Sold Price
$369,900
Max Sold Price
$729,900
Avg Sold Price
$549,900
Days until Sold
23 days
















