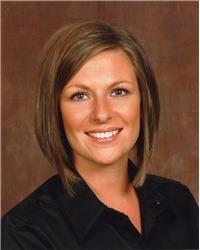921 Norwood Road, Westport
- Bedrooms: 5
- Bathrooms: 5
- Type: Residential
- Added: 2 days ago
- Updated: 1 days ago
- Last Checked: 6 hours ago
Harmony with nature, on peaceful 26 acres of woodlands with tranquil lake-pond. Blending into the natural surroundings, Scandinavia-styled scribed log bungalow with sunrises and sunset. Filled with light, home has ceramic and maple floors thru-out. Grand majestic fieldstone fireplace centres living and dining areas plus kitchen with breakfast nook. Patio doors to expansive 50' deck overlooking beautiful gardens, lake-pond and scenic landscape. Primary suite walk-in closet, 4-pc ensuite and patio doors to deck. Second bedroom & 3-pc bathrm. Above-grade lower level has radiant floor heat in three bedrooms, each with ensuite & walkout; plus, another bedroom or office. Top-of-line geothermal water-based heating & cooling. Rooftop solar panels add heat to hot water tanks. Detached extra-large double garage with loft. The 25x12 greenhouse has hydro & water. Lake-pond ideal for kayaking, skating & snowshoeing. Wide trails thru the woods. Paved driveway. On quiet township road. 20 mins Perth. (id:1945)
powered by

Property DetailsKey information about 921 Norwood Road
- Cooling: Heat Pump
- Heating: Heat Pump, Ground Source Heat, Geo Thermal
- Stories: 1
- Year Built: 2000
- Structure Type: House
- Exterior Features: Stone, Log
- Foundation Details: Poured Concrete
- Architectural Style: Bungalow
- Type: Log Bungalow
- Square Footage: Not Specified
- Acres: 26
- Bedrooms: 5
- Bathrooms: 4
- Additional Rooms: Office
Interior FeaturesDiscover the interior design and amenities
- Basement: Finished, Full
- Flooring: Ceramic and Maple Floors
- Appliances: Washer, Refrigerator, Dishwasher, Stove, Dryer, Freezer, Hood Fan, Blinds
- Bedrooms Total: 5
- Fireplaces Total: 1
- Fireplace: Grand Majestic Fieldstone Fireplace
- Kitchen: Includes Breakfast Nook
- Lighting: Filled with Light
- Primary Suite: Walk-in Closet: true, Ensuite: 4-pc, Patio Doors to Deck: true
- Second Bedroom: Bathroom: 3-pc
- Lower Level: Heating: Radiant Floor Heat, Bedrooms: 3, Ensuites: true, Walkout: true
Exterior & Lot FeaturesLearn about the exterior and lot specifics of 921 Norwood Road
- Lot Features: Acreage, Private setting, Wooded area
- Water Source: Drilled Well
- Lot Size Units: acres
- Parking Total: 6
- Parking Features: Detached Garage, Oversize, Surfaced
- Lot Size Dimensions: 26.12
- Waterfront Features: Waterfront on lake
- Deck: 50' Expansive Deck
- Gardens: Beautiful Gardens
- Lake Pond: Ideal for Kayaking, Skating, Snowshoeing
- Trails: Wide Trails through the Woods
- Driveway: Paved
- Garage: Type: Detached Extra-Large Double Garage, Loft: true
- Greenhouse: Size: 25x12, Utilities: Hydro & Water
Location & CommunityUnderstand the neighborhood and community
- Common Interest: Freehold
- Setting: Woodlands
- Road: Quiet Township Road
- Distance To Perth: 20 mins
Business & Leasing InformationCheck business and leasing options available at 921 Norwood Road
- Leasing: Not Specified
Property Management & AssociationFind out management and association details
- Association: Not Specified
Utilities & SystemsReview utilities and system installations
- Sewer: Septic System
- Heating Cooling: Top-of-Line Geothermal Water-Based Heating & Cooling
- Solar Panels: Rooftop Solar Panels for Hot Water Tanks
Tax & Legal InformationGet tax and legal details applicable to 921 Norwood Road
- Tax Year: 2024
- Parcel Number: 442610234
- Tax Annual Amount: 3995
- Zoning Description: Rural & EP Deposits
- Tax Information: Not Specified
Additional FeaturesExplore extra features and benefits
- Sunrises And Sunsets: true
- Scenic Landscape: true
Room Dimensions

This listing content provided by REALTOR.ca
has
been licensed by REALTOR®
members of The Canadian Real Estate Association
members of The Canadian Real Estate Association
Nearby Listings Stat
Active listings
1
Min Price
$848,900
Max Price
$848,900
Avg Price
$848,900
Days on Market
1 days
Sold listings
0
Min Sold Price
$0
Max Sold Price
$0
Avg Sold Price
$0
Days until Sold
days
Nearby Places
Additional Information about 921 Norwood Road







































