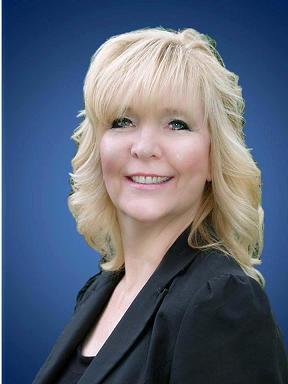5 11 Bay Street E, Blue Mountains Thornbury
- Bedrooms: 5
- Bathrooms: 4
- Type: Townhouse
- Added: 129 days ago
- Updated: 2 days ago
- Last Checked: 3 hours ago
Step into total luxury with this brand new upscale home boasting priceless views of the Beaver River and Georgian Bay. Picture yourself on the balcony, savoring a favorite beverage while admiring stunning sunsets. The open-concept design and gourmet kitchen offer a seamless blend of elegance and functionality. A private elevator whisks you to the second and third floors, four spacious bedrooms, laundry facilities, and two bathrooms on the 2nd floor await. Ascend to the third floor master suite, where awe-inspiring vistas greet you every morning. This sanctuary of opulence promises an unparalleled living experience where each moment is a celebration of natural beauty (id:1945)
powered by

Property Details
- Cooling: Central air conditioning
- Heating: Forced air, Natural gas
- Stories: 3
- Structure Type: Row / Townhouse
- Exterior Features: Stone, Stucco
Interior Features
- Appliances: Refrigerator, Stove, Microwave
- Bedrooms Total: 5
- Bathrooms Partial: 1
Exterior & Lot Features
- View: Direct Water View
- Lot Features: Balcony
- Parking Total: 2
- Water Body Name: Beaver
- Parking Features: Garage
- Waterfront Features: Waterfront
Location & Community
- Directions: King St to Mill St N. to Bay
- Common Interest: Condo/Strata
- Street Dir Suffix: East
- Community Features: Pet Restrictions
Property Management & Association
- Association Fee: 742.04
- Association Name: E AND H MANAGEMENT
- Association Fee Includes: Common Area Maintenance, Parking
Tax & Legal Information
- Tax Year: 2024
- Zoning Description: RM1-H
Room Dimensions
This listing content provided by REALTOR.ca has
been licensed by REALTOR®
members of The Canadian Real Estate Association
members of The Canadian Real Estate Association













