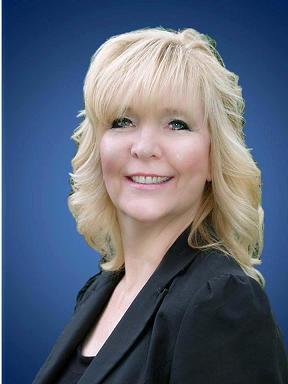155 Georgian Bay Lane, The Blue Mountains
- Bedrooms: 5
- Bathrooms: 3
- Living area: 3622 square feet
- Type: Townhouse
- Added: 39 days ago
- Updated: 11 days ago
- Last Checked: 20 hours ago
Indulge in the epitome of luxury living with this meticulously crafted residence, nestled amidst lush landscaping and offering unparalleled views of the serene premiere golf course fairways. Beautifully landscaped grounds greet you as you approach the double car garage, featuring a garden door, fully drywalled and painted, adding both functionality and elegance to your arrival. High-end finishes grace every corner of this home, creating an ambiance of sophistication and comfort. The open-concept design flows seamlessly, offering bright and airy spaces throughout. The main floor welcomes you with a chef's dream kitchen, boasting a large island with ample seating and top-of-the-line built-in Wolf appliances. Adorned with high-end finishes and an open concept design, perfect for culinary enthusiasts. Step into the stunning living room, complete with a gas fireplace framed by a wood mantle and soaring ceilings, offering a cozy ambiance and the perfect backdrop for relaxation. Offering serene views and a walkout to a sprawling stone patio overlooking the expansive golf course fairways and custom hot tub inviting you to soak away your cares. A main floor mudroom with laundry facilities adds practicality to luxury living. Retreat to the main floor primary suite, featuring a lavish 5-piece ensuite with a glass shower, built-in bench, free-standing tub, walk-in closet and in floor heating. Descend to the lower level, where a large recreation room awaits, complete with a wet bar, entertainment area, a glass-enclosed wine room and in floor radiant heat throughout. Additional amenities include a gym (or 3rd bedroom), a luxurious 4-piece bath, ample storage space and a hybrid vehicle charger outlet. For active living at its finest, the anticipated late 2024 new club facilities over looking the golf course and Georgian Bay will include, fitness centre, outdoor pool, 2 hot tubs, golf simulators, exercise rooms, sauna/steam rooms, private treatment rooms and a bar lounge area. (id:1945)
powered by

Property DetailsKey information about 155 Georgian Bay Lane
- Cooling: Central air conditioning
- Heating: Radiant heat, Forced air, In Floor Heating, Natural gas
- Stories: 1
- Structure Type: Row / Townhouse
- Exterior Features: Wood, Stone
- Architectural Style: Bungalow
- Construction Materials: Wood frame
Interior FeaturesDiscover the interior design and amenities
- Basement: Finished, Full
- Appliances: Refrigerator, Central Vacuum, Range - Gas, Dishwasher, Dryer, Hood Fan, Garage door opener, Microwave Built-in
- Living Area: 3622
- Bedrooms Total: 5
- Fireplaces Total: 1
- Bathrooms Partial: 1
- Above Grade Finished Area: 1877
- Below Grade Finished Area: 1745
- Above Grade Finished Area Units: square feet
- Below Grade Finished Area Units: square feet
- Above Grade Finished Area Source: Plans
- Below Grade Finished Area Source: Plans
Exterior & Lot FeaturesLearn about the exterior and lot specifics of 155 Georgian Bay Lane
- Lot Features: Automatic Garage Door Opener
- Water Source: Municipal water
- Parking Total: 4
- Parking Features: Attached Garage
Location & CommunityUnderstand the neighborhood and community
- Directions: From HWY 26 turn West on Grey Rd. 40, Turn S on to 7th Line, left on Club Drive, left on Georgian Bay Ln & turn left to stay on Georgian Bay Ln.
- Common Interest: Condo/Strata
- Subdivision Name: Blue Mountains
- Community Features: Quiet Area, Community Centre
Property Management & AssociationFind out management and association details
- Association Fee: 789.4
- Association Fee Includes: Landscaping, Property Management, Parking
Utilities & SystemsReview utilities and system installations
- Sewer: Municipal sewage system
- Utilities: Natural Gas, Electricity
Tax & Legal InformationGet tax and legal details applicable to 155 Georgian Bay Lane
- Tax Annual Amount: 9076
- Zoning Description: R2-107
Additional FeaturesExplore extra features and benefits
- Security Features: Alarm system, Smoke Detectors
Room Dimensions

This listing content provided by REALTOR.ca
has
been licensed by REALTOR®
members of The Canadian Real Estate Association
members of The Canadian Real Estate Association
Nearby Listings Stat
Active listings
6
Min Price
$970,000
Max Price
$2,370,000
Avg Price
$1,826,667
Days on Market
47 days
Sold listings
0
Min Sold Price
$0
Max Sold Price
$0
Avg Sold Price
$0
Days until Sold
days
Nearby Places
Additional Information about 155 Georgian Bay Lane




























































