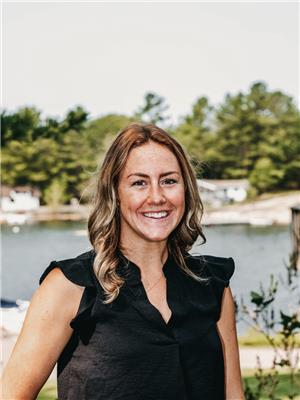1106 Windermere Road, Muskoka Lakes
- Bedrooms: 3
- Bathrooms: 2
- Type: Residential
- Added: 9 days ago
- Updated: 1 days ago
- Last Checked: 4 hours ago
Experience Country Living at its Finest in this Beautifully-Landscaped, Fully-Winterized Raised Bungalow Perfect for your Family or for Recreational Use in Muskoka Lakes! This property sits on 9+acres and includes a massive detached double garage that is drywalled and insulated AND includes roughed-in in-floor heating. This home features a massive family space on the main floor with large windows bringing in tons of light, indoor hot tub and sitting area, and laundry combined with a butler's pantry. Upstairs is the kitchen equipped with stainless steel appliances and 2 separate walk-outs to the deck, 3 good-sized bedrooms and a cozy living and dining area with a large window overlooking the grounds. The backyard boasts an above-ground pool and an expansive deck with a cabana and a separate BBQ area. There's lots to do in Muskoka Lakes w/ Downtown Bracebridge, Port Sydney & 3-Mile Lake as your nearby getaways!
powered by

Property Details
- Cooling: Central air conditioning
- Heating: Forced air, Propane
- Stories: 1
- Structure Type: House
- Exterior Features: Vinyl siding
- Foundation Details: Unknown
- Architectural Style: Raised bungalow
Interior Features
- Basement: Finished, Walk out, N/A
- Flooring: Hardwood, Ceramic
- Appliances: Washer, Refrigerator, Hot Tub, Dishwasher, Stove, Dryer, Microwave, Hood Fan
- Bedrooms Total: 3
Exterior & Lot Features
- Lot Features: Wooded area
- Parking Total: 14
- Pool Features: Above ground pool
- Parking Features: Detached Garage
- Lot Size Dimensions: 331.8 x 1225.7 FT
Location & Community
- Directions: Windermere Rd / Raymond Rd
- Common Interest: Freehold
- Community Features: School Bus
Utilities & Systems
- Sewer: Septic System
Tax & Legal Information
- Tax Annual Amount: 1685.91
Room Dimensions
This listing content provided by REALTOR.ca has
been licensed by REALTOR®
members of The Canadian Real Estate Association
members of The Canadian Real Estate Association
















