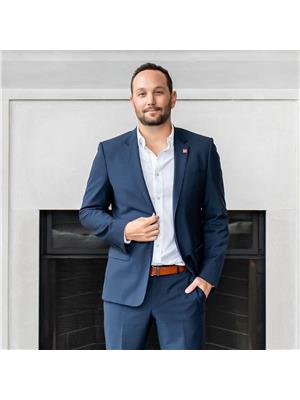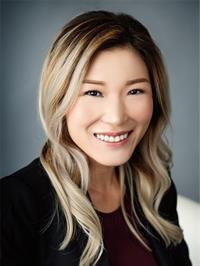93 Summer Leigh Trail, Huntsville
- Bedrooms: 4
- Bathrooms: 3
- Living area: 3028 square feet
- Type: Residential
- Added: 76 days ago
- Updated: 12 days ago
- Last Checked: 23 hours ago
OH Sat July 6 -Discover the perfect blend of comfort & tranquility in this beautiful sprawling raised Bungalow (built in 2024 w/ a Tarion Warranty), located just 10 min south of Huntsville. 93 Summer Leigh Trail offers a serene lifestyle, harmonizing nature's beauty w/ modern conveniences. This inviting home features 3,000+ sq. ft. of living space surrounded by a beautiful forest background. The open-concept layout welcomes you w/ vaulted ceilings & a warm, inviting atmosphere. The kitchen is a culinary beauty, featuring a generous island, a full pantry w/ built-ins, & brand new appliances. The perfect backdrop for meals & memories during family occasions or entertaining friends. Large windows bathe the space in natural light, showcasing stunning views of your private surroundings. The living area w/ a feature fireplace, provides a cozy setting for quiet evenings & warm gatherings. All the principal rooms seamlessly transition to the outdoors, w/ a walk-out to a spacious back deck ideal for morning coffee & generous for hosting. The primary suite is a private haven w/ a luxurious ensuite bath, complete w/ in-floor heating & a walk-in closet. The main floor also provides an additional guest bedroom, full 4PC bathroom, laundry, a large coat closet, & spacious 2nd entrance to the garage w/ custom built in bench & accessory hooks. The finished lower level impresses w/ 9' ceilings & large windows, creating a bright, versatile space for a home gym, office, or entertainment zone. Here are 2 very generous guest bedrooms & full 4PC bathroom. The exterior is equally inviting. The lot ensures privacy, complemented by an attached garage & a drilled well w/ UV purification. High-speed internet (starlink has been ordered) & an installed GenerLink guarantee you stay connected. Proximity to multiple lakes & boat launches means endless outdoor adventures, just minutes away. Every detail of this home has been thoughtfully designed for peace of mind & an exceptional living experience! (id:1945)
powered by

Property Details
- Heating: Forced air, Propane
- Stories: 1
- Structure Type: House
- Exterior Features: Stone, Vinyl siding
- Foundation Details: Insulated Concrete Forms
- Architectural Style: Raised bungalow
Interior Features
- Basement: Finished, Full
- Appliances: Refrigerator, Dishwasher, Stove, Water Heater
- Bedrooms Total: 4
Exterior & Lot Features
- Lot Features: Level lot, Wooded area
- Parking Total: 10
- Parking Features: Attached Garage
- Building Features: Fireplace(s)
- Lot Size Dimensions: 515.81 FT
Location & Community
- Directions: Hwy 11 - 141 West - Old Muskoka Rd - Summer Leigh Trail #93. SOP
- Common Interest: Freehold
Utilities & Systems
- Sewer: Septic System
Tax & Legal Information
- Tax Annual Amount: 274.46
- Zoning Description: RU1
Room Dimensions
This listing content provided by REALTOR.ca has
been licensed by REALTOR®
members of The Canadian Real Estate Association
members of The Canadian Real Estate Association
















