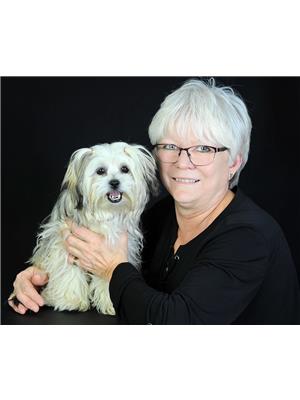15 Wintonia Drive, North Dundas
- Bedrooms: 4
- Bathrooms: 3
- Type: Residential
- Added: 9 hours ago
- Updated: 8 hours ago
- Last Checked: 35 minutes ago
AMAZING UPGRADES! This exquisite 3+1 bedrm 3 bath bungalow is absolutely turn-key! Enjoy the curb appeal of an all stone exterior, steel shingle roof, with interlock low-rise front steps and composite deck to enter into this beautiful home. The main level open concept creates a bright and spacious feeling with hickory flooring running throughout, a mahogany kitchen with large island and hand-blown one-of-a-kind light fixtures! The sizeable primary bedrm has a 3-piece ensuite, double closets and lots of natural light. The lower level is fully finished with a family room with a natural gas stove, laundry/bathrm, 4th bedrm (requires flooring) and tons of storage! Outside you will love the fully fenced backyard, composite deck with awning, 12'x20' shed with a steel roof, hydro and a poured floor. There is also a second storage shed and a generac system. This 2015-built home really has everything you could want! Located on a quiet street just a 5min walk to everything in town., Flooring: Vinyl, Flooring: Hardwood, Flooring: Laminate (id:1945)
powered by

Property DetailsKey information about 15 Wintonia Drive
Interior FeaturesDiscover the interior design and amenities
Exterior & Lot FeaturesLearn about the exterior and lot specifics of 15 Wintonia Drive
Location & CommunityUnderstand the neighborhood and community
Utilities & SystemsReview utilities and system installations
Tax & Legal InformationGet tax and legal details applicable to 15 Wintonia Drive
Additional FeaturesExplore extra features and benefits
Room Dimensions

This listing content provided by REALTOR.ca
has
been licensed by REALTOR®
members of The Canadian Real Estate Association
members of The Canadian Real Estate Association
Nearby Listings Stat
Active listings
3
Min Price
$500,000
Max Price
$789,999
Avg Price
$654,966
Days on Market
97 days
Sold listings
0
Min Sold Price
$0
Max Sold Price
$0
Avg Sold Price
$0
Days until Sold
days
Nearby Places
Additional Information about 15 Wintonia Drive














