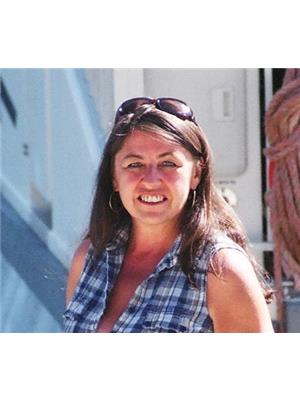436 Oriole Way, Barriere
- Bedrooms: 3
- Bathrooms: 2
- Living area: 1761 square feet
- Type: Residential
- Added: 67 days ago
- Updated: 21 days ago
- Last Checked: 41 minutes ago
Discover this inviting 3-bedroom, 2-bathroom home that blends comfort, character and opportunity! Perfect for young families w/ home-based businesses, this 1,761 sq/ft residence includes a dedicated office and studio providing ample space to thrive, a unique three-level split design with vaulted ceilings, and a fully fenced private yard complete with covered deck and 18' above ground pool! Enjoy gatherings in the large family room, while the detached workshop caters to hobbyists and professionals. Ample parking for RVs and multiple vehicles. Home has seen modern updates that blend seamlessly with the original character. You'll feel right at home from the minute you walk through the door! This unique opportunity can't be missed—schedule a viewing today! Home has been fully pre-inspected and a full report is available upon request. (id:1945)
powered by

Property DetailsKey information about 436 Oriole Way
- Roof: Asphalt shingle, Unknown
- Heating: Stove, Wood
- Year Built: 1978
- Structure Type: House
- Foundation Details: Preserved Wood
- Architectural Style: Split level entry
Interior FeaturesDiscover the interior design and amenities
- Basement: Full
- Flooring: Mixed Flooring
- Appliances: Refrigerator, Dishwasher, Range, Washer & Dryer
- Living Area: 1761
- Bedrooms Total: 3
- Bathrooms Partial: 1
Exterior & Lot FeaturesLearn about the exterior and lot specifics of 436 Oriole Way
- Lot Features: Private setting
- Water Source: Municipal water
- Lot Size Units: acres
- Parking Features: See Remarks
- Lot Size Dimensions: 0.23
Location & CommunityUnderstand the neighborhood and community
- Common Interest: Freehold
- Community Features: Family Oriented
Tax & Legal InformationGet tax and legal details applicable to 436 Oriole Way
- Zoning: Unknown
- Parcel Number: 003-013-774
- Tax Annual Amount: 2059
Room Dimensions

This listing content provided by REALTOR.ca
has
been licensed by REALTOR®
members of The Canadian Real Estate Association
members of The Canadian Real Estate Association
Nearby Listings Stat
Active listings
17
Min Price
$135,000
Max Price
$2,900,000
Avg Price
$837,018
Days on Market
81 days
Sold listings
6
Min Sold Price
$465,000
Max Sold Price
$615,000
Avg Sold Price
$578,317
Days until Sold
149 days
Nearby Places
Additional Information about 436 Oriole Way














































