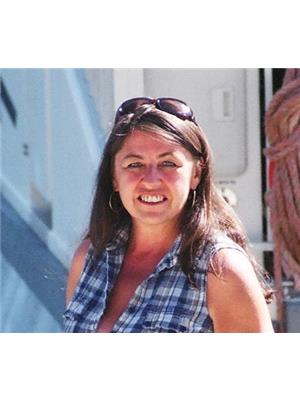4764 Spruce Crescent, Barriere
- Bedrooms: 2
- Bathrooms: 2
- Living area: 1327 square feet
- Type: Residential
- Added: 57 days ago
- Updated: 9 days ago
- Last Checked: 18 hours ago
Custom-built 1324 sq. ft. Rancher, designed with both functionality & comfort in mind. This charming home features 2 spacious bedrooms & 2 baths, offering a seamless, low-maintenance floor plan perfect for modern living. Step into the elegant, traditional country kitchen, complete with a central island, ideal for culinary adventures. The adjoining dining area opens directly onto a covered, stamped concrete patio, perfect for enjoying extended outdoor living. From the 9ft ceilings to the natural slate and hardwood flooring, this home exudes a warm and inviting ambiance. The attached 2-car garage provides ample space for your vehicles and toys, while the 26' x 22'9 workshop is a handyman's dream. Enjoy the benefits of geothermal heating and cooling, along with community sewer and water services. The fully fenced backyard is beautifully landscaped, W/IG irrigation, stamped concrete drive & Full RV hook-up Just minutes from amenities & outdoor rec venues. A must see! (id:1945)
powered by

Property DetailsKey information about 4764 Spruce Crescent
- Roof: Asphalt shingle, Unknown
- Cooling: Central air conditioning
- Heating: Forced air, Other
- Year Built: 2010
- Structure Type: House
- Exterior Features: Composite Siding
- Architectural Style: Ranch
Interior FeaturesDiscover the interior design and amenities
- Basement: Crawl space
- Flooring: Heavy loading, Mixed Flooring
- Appliances: Refrigerator, Dishwasher, Range, Microwave, Washer & Dryer
- Living Area: 1327
- Bedrooms Total: 2
- Bathrooms Partial: 1
Exterior & Lot FeaturesLearn about the exterior and lot specifics of 4764 Spruce Crescent
- Lot Features: Level lot
- Water Source: Municipal water
- Lot Size Units: acres
- Parking Total: 3
- Parking Features: Attached Garage, RV, See Remarks
- Lot Size Dimensions: 0.24
Location & CommunityUnderstand the neighborhood and community
- Common Interest: Freehold
- Community Features: Family Oriented
Utilities & SystemsReview utilities and system installations
- Sewer: Municipal sewage system
Tax & Legal InformationGet tax and legal details applicable to 4764 Spruce Crescent
- Zoning: Unknown
- Parcel Number: 027-931-609
- Tax Annual Amount: 3210
Room Dimensions

This listing content provided by REALTOR.ca
has
been licensed by REALTOR®
members of The Canadian Real Estate Association
members of The Canadian Real Estate Association
Nearby Listings Stat
Active listings
16
Min Price
$135,000
Max Price
$2,900,000
Avg Price
$851,831
Days on Market
84 days
Sold listings
6
Min Sold Price
$465,000
Max Sold Price
$615,000
Avg Sold Price
$578,317
Days until Sold
149 days
Nearby Places
Additional Information about 4764 Spruce Crescent






































