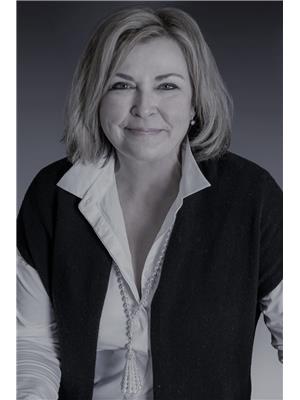165 Poplin Street, Manotick
- Bedrooms: 2
- Bathrooms: 2
- Type: Residential
- Added: 18 days ago
- Updated: 12 days ago
- Last Checked: 16 hours ago
PRICE REDUCED! Welcome to this exquisite upscale condo built by renowned builder Urbandale, located in the lively community of Riverside South. This highly sought-after residence boasts a striking exterior and showcases the exceptional craftsmanship that Urbandale is known for. With ample living space, it's ideal for entertaining guests. Explore the spacious kitchen, featuring sleek glossy white cabinets, elegant 12x24 Euro tiles, and top-of-the-line appliances. The condo includes roomy bedrooms and two full bathrooms, making 165 Poplin a thoughtfully designed option for first-time buyers, down-sizers, or a valuable addition to your rental portfolio. With the brand-new LRT just minutes away, come discover everything that 165 Poplin has to offer—you'll be enchanted by this remarkable home! (id:1945)
powered by

Property DetailsKey information about 165 Poplin Street
Interior FeaturesDiscover the interior design and amenities
Exterior & Lot FeaturesLearn about the exterior and lot specifics of 165 Poplin Street
Location & CommunityUnderstand the neighborhood and community
Property Management & AssociationFind out management and association details
Utilities & SystemsReview utilities and system installations
Tax & Legal InformationGet tax and legal details applicable to 165 Poplin Street
Room Dimensions

This listing content provided by REALTOR.ca
has
been licensed by REALTOR®
members of The Canadian Real Estate Association
members of The Canadian Real Estate Association
Nearby Listings Stat
Active listings
1
Min Price
$499,900
Max Price
$499,900
Avg Price
$499,900
Days on Market
17 days
Sold listings
1
Min Sold Price
$479,900
Max Sold Price
$479,900
Avg Sold Price
$479,900
Days until Sold
7 days
Nearby Places
Additional Information about 165 Poplin Street
















