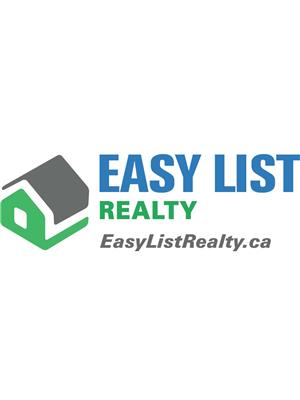179 Bonaccord Street, Moncton
- Bedrooms: 4
- Bathrooms: 3
- Living area: 4000 square feet
- Type: Residential
- Added: 23 days ago
- Updated: 19 days ago
- Last Checked: 12 hours ago
Welcome to 179 Bonaccord Street, an exquisite fusion of historic charm and contemporary flair right in the heart of Downtown Moncton. This property is more than just a residenceits an experience, offering a unique opportunity to live and work in an inspired space. Zoned R2U, this versatile property combines a spacious living area with an inviting business location, making it perfect for entrepreneurs, creatives, or anyone looking for a distinctive downtown lifestyle. Step inside to find the character of a classic century home, highlighted by intricate woodwork and vintage architectural details. The original charm harmonizes beautifully with a sleek, ultra-modern addition that elevates the space into something truly remarkable. Whether youre considering converting it to a duplex or enjoying it as a single, expansive home, the possibilities here are endless. The spacious double lot is a rare find in downtown, providing ample parking, a large detached garage, and an attached workshopideal for artisans, hobbyists, or those in need of extra storage. With an elegant blend of marble finishes in the bathrooms, soaring ceilings in the bedrooms, and a gourmet kitchen complete with a striking green island, every detail in this home speaks to both style and function. Located within walking distance to Monctons vibrant cafes, boutique shops, and cultural landmarks, 179 Bonaccord offers a lifestyle defined by convenience and creativity. (id:1945)
powered by

Property DetailsKey information about 179 Bonaccord Street
Interior FeaturesDiscover the interior design and amenities
Exterior & Lot FeaturesLearn about the exterior and lot specifics of 179 Bonaccord Street
Location & CommunityUnderstand the neighborhood and community
Business & Leasing InformationCheck business and leasing options available at 179 Bonaccord Street
Property Management & AssociationFind out management and association details
Utilities & SystemsReview utilities and system installations
Tax & Legal InformationGet tax and legal details applicable to 179 Bonaccord Street
Additional FeaturesExplore extra features and benefits
Room Dimensions

This listing content provided by REALTOR.ca
has
been licensed by REALTOR®
members of The Canadian Real Estate Association
members of The Canadian Real Estate Association
Nearby Listings Stat
Active listings
14
Min Price
$269,000
Max Price
$850,000
Avg Price
$508,229
Days on Market
56 days
Sold listings
4
Min Sold Price
$379,900
Max Sold Price
$479,900
Avg Sold Price
$423,675
Days until Sold
86 days
Nearby Places
Additional Information about 179 Bonaccord Street

















