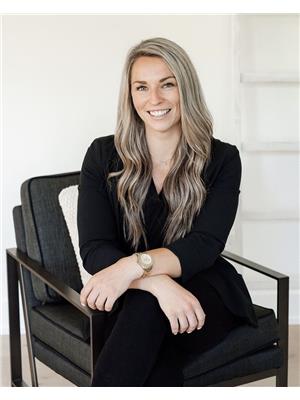557 S Mary Lake Road, Port Sydney
- Bedrooms: 4
- Bathrooms: 6
- Living area: 2880 square feet
- Type: Residential
- Added: 122 days ago
- Updated: 5 days ago
- Last Checked: 16 hours ago
Immediate possession available! Room for all in this well-kept spacious bungalow with 4+ bedrooms and 6 bathrooms and a double attached garage! This exceptional offering is sure to tick all the boxes! The open concept living area has a large kitchen, dining nook, dining room and family room with a walkout to a screened Muskoka Room. The main floor den has a murphy bed for extra guests. * Each main floor bedroom has an ensuite bath and walk in closet. The lower level large bedroom has a 5pce ensuite bath and large wall to wall closet. The family will love the bright recreation room complete with a snack center. The lower level is partially finished with room to add extra liveable space or storage. Extras include all the appliances, 2 chest freezers, generator, lawn mower and the snowblower! This easy care, energy efficient custom home was designed and constructed in 2013. The layout would lend itself to a B&B, Short Term Rental, generational home or a granny suite as well. This private and large 2.55 acre pool sized or large shop lot is conveniently located between Huntsville and Bracebridge with easy access to Hwy 11. An adjacent 1 acre green space gives extra privacy! The beautiful village of Port Sydney on Mary Lake is on a chain of 4 lakes offering 40 miles of spectacular boating, a sandy beach for swimming, boat launch, fishing, and water sports for all ages. Parks, public school, restaurants, community center, churches, grocery and hardwood stores, LCBO, gas station, and Granite Ridge Golf course are all close by. Muskoka River is a short walk away and the river is a great area to canoe and kayak! Be sure to view the virtual tour of this outstanding property. Don't miss out on this one! (id:1945)
powered by

Property DetailsKey information about 557 S Mary Lake Road
- Cooling: None
- Heating: Forced air, Natural gas
- Stories: 1
- Year Built: 2013
- Structure Type: House
- Exterior Features: Stone, Vinyl siding
- Architectural Style: Bungalow
Interior FeaturesDiscover the interior design and amenities
- Basement: Partially finished, Full
- Appliances: Washer, Refrigerator, Water softener, Dishwasher, Stove, Dryer, Freezer
- Living Area: 2880
- Bedrooms Total: 4
- Above Grade Finished Area: 2880
- Above Grade Finished Area Units: square feet
- Above Grade Finished Area Source: Plans
Exterior & Lot FeaturesLearn about the exterior and lot specifics of 557 S Mary Lake Road
- Lot Features: Crushed stone driveway, Country residential
- Water Source: Drilled Well
- Lot Size Units: acres
- Parking Total: 8
- Parking Features: Attached Garage
- Lot Size Dimensions: 2.55
Location & CommunityUnderstand the neighborhood and community
- Directions: Hwy 11 to Muskoka Rd 10 to South Mary Lake Road to SOP
- Common Interest: Freehold
- Subdivision Name: Stephenson
- Community Features: Quiet Area, School Bus, Community Centre
Utilities & SystemsReview utilities and system installations
- Sewer: Septic System
- Utilities: Electricity, Telephone
Tax & Legal InformationGet tax and legal details applicable to 557 S Mary Lake Road
- Tax Annual Amount: 5153
- Zoning Description: R1
Room Dimensions

This listing content provided by REALTOR.ca
has
been licensed by REALTOR®
members of The Canadian Real Estate Association
members of The Canadian Real Estate Association
Nearby Listings Stat
Active listings
1
Min Price
$999,900
Max Price
$999,900
Avg Price
$999,900
Days on Market
121 days
Sold listings
0
Min Sold Price
$0
Max Sold Price
$0
Avg Sold Price
$0
Days until Sold
days
Nearby Places
Additional Information about 557 S Mary Lake Road


















































