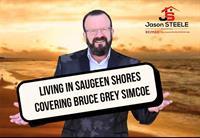429 Buckby Lane, Port Elgin
- Bedrooms: 4
- Bathrooms: 3
- Living area: 2316 square feet
- Type: Residential
- Added: 93 days ago
- Updated: 1 days ago
- Last Checked: 2 hours ago
***Ready for immediate occupancy! Why buy new, when you can have nearly new and ready to go! SITUATED IN A GREAT NEIGHBORHOOD, THIS VERY YOUNG HOME HAS SO MUCH SPACE FOR A GROWING FAMILY. WITH SCHOOLS, DAYCARE AND PARKS IN THE AREA, THE LOCATION IS SIMPLY AMAZING. AND, IN A SHORT STROLL YOU CAN BE ON THE MAIN BEACH VIA THE TRAIL SYSTEM CONNECTING MANY AREAS OF PORT ELGIN'S SHORELINE. THE ENTRY TO THE HOME IS VERY LARGE WITH A DEEP CLOSET, AND ACCESS TO THE DOUBLE CAR GARAGE. AN OPEN CONCEPT KITCHEN/LIVING/DINING ROOM OFFERS AN ABUNDANCE OF SPACE. TWO BEDROOMS GRACE THIS LEVEL INCLUDING THE PRIMARY BEDROOM WITH WALK-IN CLOSET AND 5PC ENSUITE. THE SECOND BEDROOM IS LARGE WITH A DEEP CLOSET. THE LOWER LEVEL HOLDS A WELL LAYED OUT FAMILY ROOM WITH GAS FIREPLACE, TWO BEDROOMS AND A FOUR PIECE BATH. THE UTILITY ROOM HOLDS THE LAUNDRY, MORE STORAGE AND ACCESS TO THE GARAGE. HAVE A LOOK AT THE WALK THROUGH VIDEO, THEN SET UP YOUR PERSONAL SHOWING OF THIS GREAT ABODE! (id:1945)
powered by

Property DetailsKey information about 429 Buckby Lane
Interior FeaturesDiscover the interior design and amenities
Exterior & Lot FeaturesLearn about the exterior and lot specifics of 429 Buckby Lane
Location & CommunityUnderstand the neighborhood and community
Utilities & SystemsReview utilities and system installations
Tax & Legal InformationGet tax and legal details applicable to 429 Buckby Lane
Room Dimensions

This listing content provided by REALTOR.ca
has
been licensed by REALTOR®
members of The Canadian Real Estate Association
members of The Canadian Real Estate Association
Nearby Listings Stat
Active listings
29
Min Price
$549,000
Max Price
$1,975,000
Avg Price
$929,086
Days on Market
49 days
Sold listings
3
Min Sold Price
$689,900
Max Sold Price
$799,000
Avg Sold Price
$726,267
Days until Sold
47 days
Nearby Places
Additional Information about 429 Buckby Lane
















