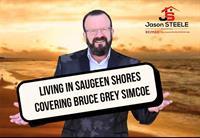412 Goderich St, Port Elgin
- Bedrooms: 3
- Bathrooms: 3
- Living area: 2790 square feet
- Type: Residential
- Added: 114 days ago
- Updated: 44 days ago
- Last Checked: 2 hours ago
IMPRESSIVE 1904 CENTURY HOME!! A well kept 2 storey brick home on a large partially fenced private rear yard. The home still features a number of turn of the century touches such as its gargoyle lamps and its ceiling medallions and leaded window. Live in the main house and accommodate a family member in the attached accessible accessory suite or rent out for additional income. A great opportunity for a home based business in the upper loft with a separate entrance from the garage. Relax on the wrap around porch with your morning coffee or work on a project on the workbench in the over sized 1.5 car garage featuring front and rear roll up doors for rear yard access. On one of those blustery Bruce County winter nights curl up with a book beside one of the natural gas fireplaces. A great home to raise a family or the textbook place to run your home occupation business. (id:1945)
powered by

Property DetailsKey information about 412 Goderich St
Interior FeaturesDiscover the interior design and amenities
Exterior & Lot FeaturesLearn about the exterior and lot specifics of 412 Goderich St
Location & CommunityUnderstand the neighborhood and community
Utilities & SystemsReview utilities and system installations
Tax & Legal InformationGet tax and legal details applicable to 412 Goderich St
Additional FeaturesExplore extra features and benefits
Room Dimensions

This listing content provided by REALTOR.ca
has
been licensed by REALTOR®
members of The Canadian Real Estate Association
members of The Canadian Real Estate Association
Nearby Listings Stat
Active listings
29
Min Price
$549,000
Max Price
$1,975,000
Avg Price
$929,086
Days on Market
49 days
Sold listings
3
Min Sold Price
$689,900
Max Sold Price
$799,000
Avg Sold Price
$726,267
Days until Sold
47 days
Nearby Places
Additional Information about 412 Goderich St















