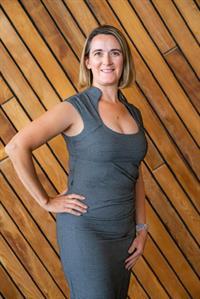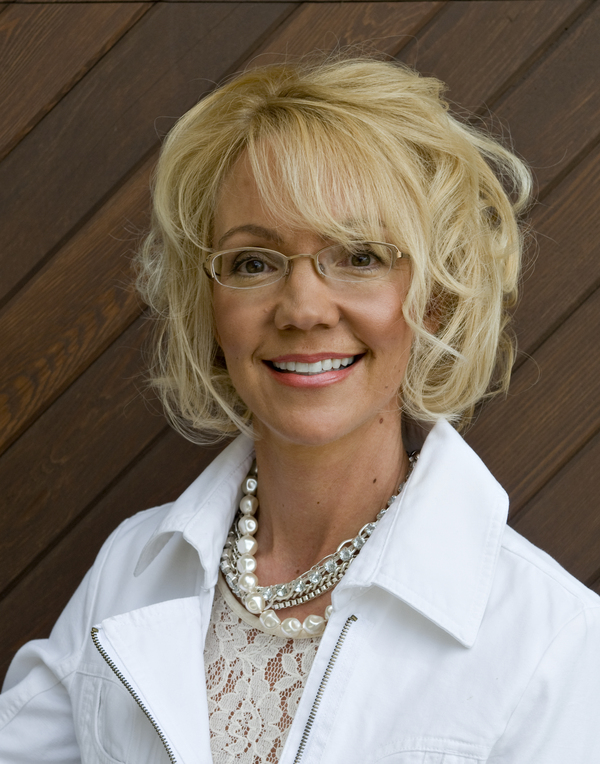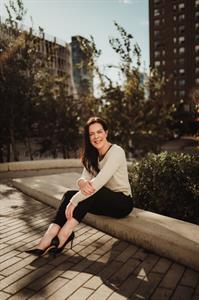71 Somervale Place Sw, Calgary
- Bedrooms: 5
- Bathrooms: 3
- Living area: 1113 sqft
- Type: Residential
Source: Public Records
Note: This property is not currently for sale or for rent on Ovlix.
We have found 6 Houses that closely match the specifications of the property located at 71 Somervale Place Sw with distances ranging from 2 to 10 kilometers away. The prices for these similar properties vary between 539,900 and 659,900.
71 Somervale Place Sw was built 27 years ago in 1997. If you would like to calculate your mortgage payment for this this listing located at T2Y3J9 and need a mortgage calculator please see above.
Nearby Places
Name
Type
Address
Distance
Centennial High School
School
55 Sun Valley Boulevard SE
1.5 km
Fish Creek Provincial Park
Park
15979 Southeast Calgary
2.7 km
Spruce Meadows
School
18011 Spruce Meadows Way SW
2.7 km
Calgary Board Of Education - Dr. E.P. Scarlett High School
School
220 Canterbury Dr SW
5.2 km
Southcentre Mall
Store
100 Anderson Rd SE #142
5.7 km
Boston Pizza
Restaurant
10456 Southport Rd SW
6.6 km
Canadian Tire
Car repair
9940 Macleod Trail SE
6.7 km
Delta Calgary South
Lodging
135 Southland Dr SE
6.9 km
Canadian Tire
Store
4155 126 Avenue SE
8.2 km
Bishop Grandin High School
School
111 Haddon Rd SW
8.2 km
South Health Campus
Hospital
Calgary
8.8 km
Heritage Pointe Golf Club
Establishment
1 Heritage Pointe Drive
9.0 km
Property Details
- Structure: Deck
Location & Community
- Municipal Id: 26773739
- Ammenities Near By: Park, Playground, Recreation Nearby
Tax & Legal Information
- Zoning Description: R-C1N
Additional Features
- Features: See remarks, Back lane, Parking
Excellent Location!!!! Located on a quiet street in the sought-after community of Somerset is this gorgeous 4 LEVEL SPLIT home with a SEPARATE ENTRANCE to an illegal suite. A Possible Live up, Rent down scenario or if you have a big family this home will be a great one for you. Boasting 1883 square feet of living space. Newly painted, with Large windows & plenty of natural light throughout. Living room with vaulted ceilings on main is spacious, as well as the kitchen/dining spaces. 2nd level has 3 good size bedrooms, 5 piece bath w/his & her sinks. For the cook, there's 2 ovens/electric stove for you. The gourmet kitchen is fully equipped with all the Stainless-Steel appliances, tile backsplash & pantry .Open to the kitchen is the dining room making it perfect for entertaining friends & family. Dining area has access to your private balcony/deck for bbq or just simply relax as you feel the autumn breeze. As you descend to 3rd level, the 2pc bath/laundry combo will be at the bottom of the stairs before going in to a SELF CONTAINED ILLEGAL SUITE. Walk-up 3rd level is very bright, offers kitchen with eating space, 4th bedroom, living room & full bath. 4th level has the 5th bedroom & laundry room. Within walking distance to playground,, C-Train, Bus. Short drive to all levels of school, church, shops, south health hospital, cinema, banks, restaurants, waterpark with easy access to Stoney Trail, Macleod Trail. Book your showing now! (id:1945)
Demographic Information
Neighbourhood Education
| Master's degree | 15 |
| Bachelor's degree | 105 |
| University / Below bachelor level | 10 |
| Certificate of Qualification | 10 |
| College | 40 |
| University degree at bachelor level or above | 130 |
Neighbourhood Marital Status Stat
| Married | 185 |
| Widowed | 5 |
| Divorced | 15 |
| Separated | 5 |
| Never married | 90 |
| Living common law | 30 |
| Married or living common law | 215 |
| Not married and not living common law | 115 |
Neighbourhood Construction Date
| 1981 to 1990 | 10 |
| 1991 to 2000 | 110 |
| 2001 to 2005 | 10 |











