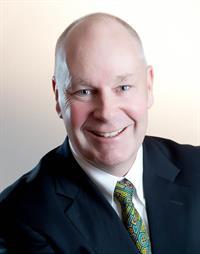123 Fawn Crescent Se, Calgary
- Bedrooms: 4
- Bathrooms: 2
- Living area: 1062 square feet
- Type: Residential
- Added: 1 day ago
- Updated: 13 hours ago
- Last Checked: 5 hours ago
Welcome home to this beautiful one-owner hidden gem in one of Calgary's best communities. This bungalow is beautifully situated across from a large green space that allows for an unobstructed view of the beautiful mature trees. This charming property offers a seamless blend of comfort, convenience, and versatility. The location has an added bonus of providing loads for street parking space when friends and family visit.Upon entering, you will find yourself in a spacious living area that sets the tone for the rest of the home.The open concept living room/dining room combined with a spacious kitchen, is adorned with large newer windows, allowing plenty of natural light.Included on the main level is an updated bathroom and two cozy bedrooms plus a den office which could easily be converted back to a bedroom. As you descend downstairs, you'll discover the basement has a wide open design to maximize space and functionality, starting with two bedrooms, and a three-piece bath.The large spacious storage area completes basement space, offering ample room to accommodate all your storage needs.Step outside into the large fenced backyard ideal for playing, gardening or relaxing offering a safe and private space for Children and pets to explore. The back of the yard has a large space to build your dream garage or enjoy it just the way it is, with mature trees and garden beds.This home is wheelchair accessible and comes with your very own wheelchair lift. Bonus features of this home include. Newer roof, newer windows, newer furnace, newer electric panel.Location! Location! Location!This home is in one of the best locations in the community. It is close to all the amenities, including walkways and bike paths, parks, schools, large shopping areas, minutes from Chinook Mall, Rockyview Hospital and the LRT, and not to mention Calgary's Farmers Market.This well-kept home is move-in ready and offers everything a family needs for a comfortable and fulfilling lifestyle. (id:1945)
powered by

Property Details
- Cooling: None
- Heating: Forced air
- Stories: 1
- Year Built: 1959
- Structure Type: House
- Exterior Features: Vinyl siding
- Foundation Details: Poured Concrete
- Architectural Style: Bungalow
- Construction Materials: Wood frame
Interior Features
- Basement: Partially finished, Full
- Flooring: Hardwood, Linoleum
- Appliances: Refrigerator, Stove, Washer & Dryer
- Living Area: 1062
- Bedrooms Total: 4
- Fireplaces Total: 1
- Above Grade Finished Area: 1062
- Above Grade Finished Area Units: square feet
Exterior & Lot Features
- Lot Features: Back lane, Level
- Lot Size Units: square meters
- Parking Total: 2
- Parking Features: Parking Pad
- Lot Size Dimensions: 464.00
Location & Community
- Common Interest: Freehold
- Street Dir Suffix: Southeast
- Subdivision Name: Fairview
Tax & Legal Information
- Tax Lot: 35
- Tax Year: 2024
- Tax Block: 24
- Parcel Number: 0018435165
- Tax Annual Amount: 2993
- Zoning Description: R-CG
Room Dimensions
This listing content provided by REALTOR.ca has
been licensed by REALTOR®
members of The Canadian Real Estate Association
members of The Canadian Real Estate Association
















