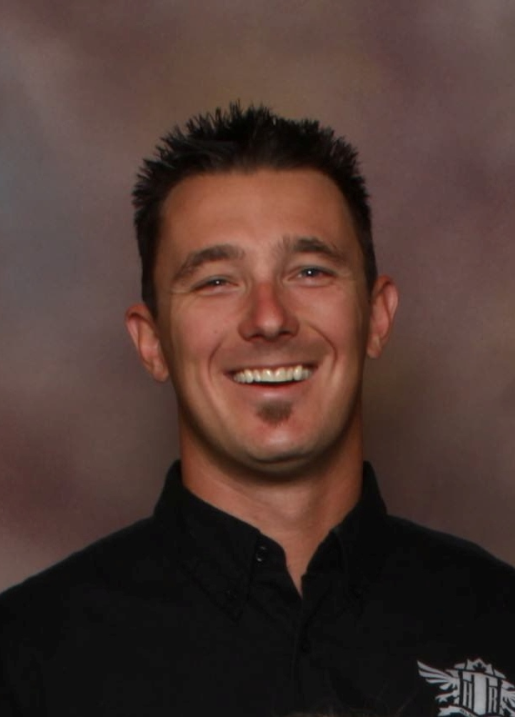2621 5th Ave, Castlegar
- Bedrooms: 3
- Bathrooms: 1
- Living area: 1208 square feet
- Type: Residential
- Added: 69 days ago
- Updated: 9 hours ago
- Last Checked: 1 hours ago
Welcome to your new home in the highly sought-after area of South Castlegar! This charming three-bedroom and and a half story residence boasts an inviting open-concept main floor that's perfect for both entertaining and everyday living. The modern kitchen is a chefs delight, featuring sleek stone countertops and contemporary finishes that make meal preparation a pleasure. Step into the beautifully renovated bathroom, which offers a fresh, modern feel and enjoy the spacious living areas that flow seamlessly into one another, creating a warm and welcoming atmosphere. Outside, you'll find a large fenced yard and private sun-drenched deck that provide ample space for outdoor activities, gardening, or simply relaxing in your own outdoor oasis. The property also includes a huge detached garage/shop, ideal for car enthusiasts, hobbyists, or those in need of extra storage space. A brand-new high-efficiency furnace has just been installed ensuring comfort and energy savings throughout the year and the a full basement with outdoor access is awaiting your finishing ideas. Located in the excellent South Castlegar area, you'll benefit from a quiet setting while still being conveniently close to schools, parks, public transit and more! Don?t miss your opportunity to make this well-appointed property your new home. Schedule a viewing today and experience all that this fantastic home has to offer! (id:1945)
powered by

Property Details
- Roof: Asphalt shingle, Unknown
- Heating: Forced air
- Stories: 1.5
- Year Built: 1951
- Structure Type: House
- Exterior Features: Stucco
Interior Features
- Basement: Full
- Flooring: Laminate, Carpeted
- Living Area: 1208
- Bedrooms Total: 3
Exterior & Lot Features
- View: Mountain view
- Lot Features: Level lot
- Water Source: Municipal water
- Lot Size Units: acres
- Parking Total: 2
- Parking Features: Attached Garage
- Lot Size Dimensions: 0.23
Location & Community
- Common Interest: Freehold
Property Management & Association
- Association Fee Includes: Pad Rental
Utilities & Systems
- Sewer: Municipal sewage system
Tax & Legal Information
- Zoning: Unknown
- Parcel Number: 015-239-985
- Tax Annual Amount: 3273
Room Dimensions

This listing content provided by REALTOR.ca has
been licensed by REALTOR®
members of The Canadian Real Estate Association
members of The Canadian Real Estate Association

















