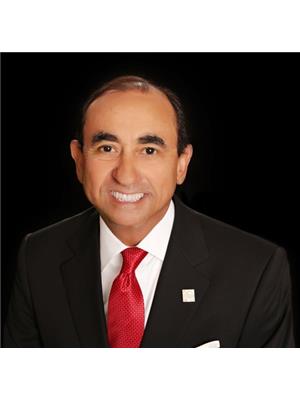25 2006 Trawden Way, Oakville Palermo West
- Bedrooms: 3
- Bathrooms: 3
- Type: Townhouse
- Added: 50 days ago
- Updated: 3 days ago
- Last Checked: 1 days ago
Fantastic 3Bed, 3 Bath, 3-Storey+Basement Townhouse Located In Quiet & Convenient Location In Oakville. Close To Schools, Parks, Trails, Shopping, Major Hwys, Go & Public Transit. Eat-In Kitchen W'tile Backsplash S/S Appliances & Centre Island. Large Dining Space W' Juliette Balcony. Massive Living Space W'tons Of Natural Light. Incredible Ground Floor Great Room W'gas Fireplace & W/O To Fully Fenced Backyard W'no Neighbours Behind. Master W'4Pc Ensuite & W/I Closet. (id:1945)
powered by

Property DetailsKey information about 25 2006 Trawden Way
- Cooling: Central air conditioning
- Heating: Forced air, Natural gas
- Stories: 3
- Structure Type: Row / Townhouse
- Exterior Features: Brick
- Foundation Details: Brick
Interior FeaturesDiscover the interior design and amenities
- Basement: Unfinished, Full
- Flooring: Carpeted, Ceramic
- Appliances: Washer, Refrigerator, Stove, Dryer, Microwave, Window Coverings, Garage door opener remote(s)
- Bedrooms Total: 3
- Bathrooms Partial: 1
Exterior & Lot FeaturesLearn about the exterior and lot specifics of 25 2006 Trawden Way
- Water Source: Municipal water
- Parking Total: 2
- Parking Features: Attached Garage
- Lot Size Dimensions: 18 x 85 FT
Location & CommunityUnderstand the neighborhood and community
- Directions: Bronte/Upper Middle Rd
- Common Interest: Freehold
Utilities & SystemsReview utilities and system installations
- Sewer: Sanitary sewer
Tax & Legal InformationGet tax and legal details applicable to 25 2006 Trawden Way
- Tax Annual Amount: 4047
Room Dimensions
| Type | Level | Dimensions |
| Family room | Main level | 4.55 x 5.25 |
| Kitchen | Second level | 4.52 x 2.38 |
| Eating area | Second level | 2.88 x 5.19 |
| Living room | Second level | 3.05 x 6.22 |
| Primary Bedroom | Third level | 4.56 x 3.62 |
| Bedroom 2 | Third level | 2.66 x 3.45 |
| Bedroom 3 | Third level | 2.47 x 3.43 |

This listing content provided by REALTOR.ca
has
been licensed by REALTOR®
members of The Canadian Real Estate Association
members of The Canadian Real Estate Association
Nearby Listings Stat
Active listings
4
Min Price
$990,000
Max Price
$1,788,888
Avg Price
$1,344,672
Days on Market
67 days
Sold listings
0
Min Sold Price
$0
Max Sold Price
$0
Avg Sold Price
$0
Days until Sold
days













