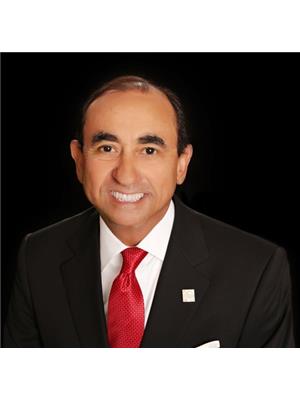53 2185 Fairchild Boulevard, Burlington Tyandaga
- Bedrooms: 3
- Bathrooms: 1
- Type: Townhouse
- Added: 9 days ago
- Updated: 2 days ago
- Last Checked: 23 hours ago
Affordable Family Living in Sought After Tyandaga Location. Walking Distance To Public Transit, Schools, Library, Rec Centre, Shopping, Park and easy access to QEW and 407 Hwy. 3 Bedrooms And Finished Recreation Room. Fully Fenced Patio Area. Fairchild Park is Right Next Door! Freshly painted. Large Master Bedroom With Double Closets. Owned High-Efficiency Furnace And Air Conditioning in 2018. All copper wiring. Well managed complex. Updated roof, windows, fences, garage door, front door, gutters within last few years. Ample room for bathroom in lower level. Priced to sell with immediate possession available. (id:1945)
powered by

Property DetailsKey information about 53 2185 Fairchild Boulevard
- Cooling: Central air conditioning
- Heating: Forced air, Natural gas
- Stories: 2
- Structure Type: Row / Townhouse
- Exterior Features: Brick, Aluminum siding
- Foundation Details: Poured Concrete
Interior FeaturesDiscover the interior design and amenities
- Basement: Finished, N/A
- Appliances: Washer, Refrigerator, Dryer, Window Coverings, Water Heater
- Bedrooms Total: 3
Exterior & Lot FeaturesLearn about the exterior and lot specifics of 53 2185 Fairchild Boulevard
- Lot Features: Flat site, Level
- Parking Total: 2
- Parking Features: Attached Garage
- Building Features: Visitor Parking
Location & CommunityUnderstand the neighborhood and community
- Directions: Havendale Bl and Brant St
- Common Interest: Condo/Strata
- Community Features: Community Centre, Pet Restrictions
Property Management & AssociationFind out management and association details
- Association Fee: 502.05
- Association Name: Wilson Blanchard
- Association Fee Includes: Common Area Maintenance, Water, Insurance
Tax & Legal InformationGet tax and legal details applicable to 53 2185 Fairchild Boulevard
- Tax Year: 2024
- Tax Annual Amount: 3369.82
- Zoning Description: RM2
Additional FeaturesExplore extra features and benefits
- Security Features: Smoke Detectors
Room Dimensions
| Type | Level | Dimensions |
| Foyer | Main level | 2.4 x 1.2 |
| Living room | Main level | 5.82 x 3.12 |
| Dining room | Main level | -5 |
| Primary Bedroom | Second level | 4.01 x 3.23 |
| Bedroom 2 | Second level | 4.22 x 3.05 |
| Bedroom 3 | Second level | 4.22 x 2.41 |
| Recreational, Games room | Basement | 5.28 x 3.35 |
| Utility room | Basement | 5.44 x 2.03 |
| Kitchen | Main level | 3.3 x 2.46 |

This listing content provided by REALTOR.ca
has
been licensed by REALTOR®
members of The Canadian Real Estate Association
members of The Canadian Real Estate Association
Nearby Listings Stat
Active listings
1
Min Price
$629,900
Max Price
$629,900
Avg Price
$629,900
Days on Market
9 days
Sold listings
0
Min Sold Price
$0
Max Sold Price
$0
Avg Sold Price
$0
Days until Sold
days












