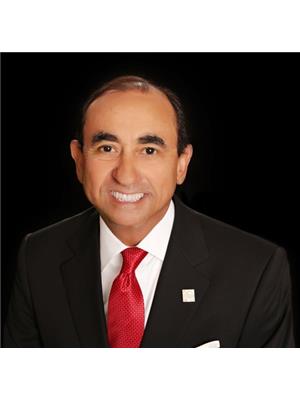53 2185 Fairchild Boulevard, Burlington
- Bedrooms: 3
- Bathrooms: 1
- Type: Townhouse
- Added: 3 hours ago
- Updated: 2 hours ago
- Last Checked: 13 minutes ago
Sought After Tyandaga Location. Walking Distance To Public Transit, Schools, Library, Rec Centre, Shopping, Park and easy access to QEW and 407 Hwy. 3 Bedrooms And Finished Recreation Room. Fully Fenced Patio Area. Fairchild Park is Right Next Door! Freshly painted. Affordable Family Living. Large Master Bedroom With Double Closets. Owned High-Efficiency Furnace And Air Conditioning in 2018. Priced to sell with immediate possession available. (id:1945)
powered by

Property DetailsKey information about 53 2185 Fairchild Boulevard
Interior FeaturesDiscover the interior design and amenities
Exterior & Lot FeaturesLearn about the exterior and lot specifics of 53 2185 Fairchild Boulevard
Location & CommunityUnderstand the neighborhood and community
Business & Leasing InformationCheck business and leasing options available at 53 2185 Fairchild Boulevard
Property Management & AssociationFind out management and association details
Utilities & SystemsReview utilities and system installations
Tax & Legal InformationGet tax and legal details applicable to 53 2185 Fairchild Boulevard
Additional FeaturesExplore extra features and benefits
Room Dimensions

This listing content provided by REALTOR.ca
has
been licensed by REALTOR®
members of The Canadian Real Estate Association
members of The Canadian Real Estate Association
Nearby Listings Stat
Active listings
6
Min Price
$420,000
Max Price
$629,900
Avg Price
$493,267
Days on Market
22 days
Sold listings
0
Min Sold Price
$0
Max Sold Price
$0
Avg Sold Price
$0
Days until Sold
days
Nearby Places
Additional Information about 53 2185 Fairchild Boulevard












