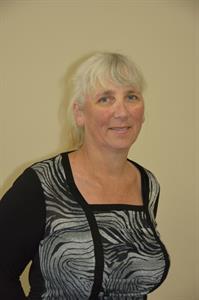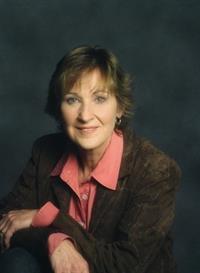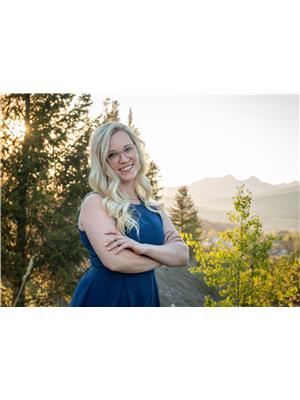11630 19th Avenue, Blairmore
- Bedrooms: 5
- Bathrooms: 3
- Living area: 1287 square feet
- Type: Residential
- Added: 82 days ago
- Updated: 12 days ago
- Last Checked: 6 hours ago
Great family home in a wonderful neighborhood! This 5 bedroom, 2.5 bathroom home has had some recent upgrades including all 3 bathrooms, newer appliances and kitchen backsplash. The main floor boasts a good size living room, eat in kitchen and sunken bonus room complete with a gas fireplace. There are a total of three bedrooms on the main floor, a four piece main bath and a two piece ensuite bathroom. The basement has a large family room, 2 bedrooms, a generous size laundry, four piece bath with jetted tub and a storage room. Hot water heat keeps the temperature even and comfortable! The large back yard is fenced and treed with a garden spot, rear deck with retractable awning and a 10'x15' garden shed. The single car garage is heated and has 220 power outlets. Low maintenance stucco exterior! (id:1945)
powered by

Property Details
- Cooling: None
- Heating: Natural gas, Hot Water
- Stories: 1
- Year Built: 1995
- Structure Type: House
- Exterior Features: Stucco
- Foundation Details: Wood
- Architectural Style: Bungalow
- Construction Materials: Wood frame
Interior Features
- Basement: Finished, Full
- Flooring: Tile, Hardwood, Laminate, Linoleum
- Appliances: Refrigerator, Dishwasher, Stove, Microwave, Hood Fan, Window Coverings, Garage door opener, Washer & Dryer
- Living Area: 1287
- Bedrooms Total: 5
- Fireplaces Total: 1
- Bathrooms Partial: 1
- Above Grade Finished Area: 1287
- Above Grade Finished Area Units: square feet
Exterior & Lot Features
- Lot Features: Treed, No Smoking Home
- Water Source: Municipal water
- Lot Size Units: square feet
- Parking Total: 4
- Parking Features: Detached Garage, Garage, Other, Street, Interlocked, Heated Garage
- Lot Size Dimensions: 7800.00
Location & Community
- Common Interest: Freehold
- Community Features: Golf Course Development
Utilities & Systems
- Sewer: Municipal sewage system
- Electric: 100 Amp Service
- Utilities: Water, Sewer, Natural Gas, Electricity
Tax & Legal Information
- Tax Lot: 6
- Tax Year: 2024
- Tax Block: 1
- Parcel Number: 0016741142
- Tax Annual Amount: 3976
- Zoning Description: R1
Room Dimensions
This listing content provided by REALTOR.ca has
been licensed by REALTOR®
members of The Canadian Real Estate Association
members of The Canadian Real Estate Association

















