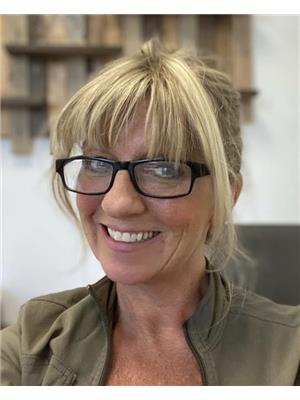41 Huntingdale Drive, St Johns
- Bedrooms: 4
- Bathrooms: 3
- Living area: 2684 square feet
- Type: Residential
- Added: 8 days ago
- Updated: 8 days ago
- Last Checked: 4 hours ago
Welcome to your dream home! This impressive split-entry residence is ideally located in the desirable West End of St. John’s, offering both elegance and comfort. As you enter, you’re greeted by a spacious foyer that leads to an inviting open-concept living and dining area, perfect for entertaining. The large windows flood the space with natural light, highlighting the modern finishes and tasteful decor. The gourmet kitchen boasts sleek cabinetry, and a generous island, making it a chef’s delight. Step out onto the expansive deck to enjoy your morning coffee or host summer barbecues in the fully fenced backyard. Retreat to the luxurious primary suite, featuring a walk-in closet and a private ensuite bathroom. Two additional well-appointed bedrooms and a stylish main bathroom complete the upper level. The lower level offers a versatile space ideal for teens or extended family, featuring a cozy family room perfect for movie nights or game days. This level also includes an additional bedroom and bathroom, providing privacy and comfort for guests or family members. With a dedicated laundry area and ample storage, this basement is both functional and inviting. An attached garage adds convenience, allowing easy access to your vehicle and extra storage space. Located in a quiet neighborhood, this home is just minutes from schools, parks, shopping, and all the amenities you need. Don’t miss the opportunity to own this exquisite property in one of St. John’s most sought-after areas! (id:1945)
powered by

Property DetailsKey information about 41 Huntingdale Drive
Interior FeaturesDiscover the interior design and amenities
Exterior & Lot FeaturesLearn about the exterior and lot specifics of 41 Huntingdale Drive
Location & CommunityUnderstand the neighborhood and community
Utilities & SystemsReview utilities and system installations
Tax & Legal InformationGet tax and legal details applicable to 41 Huntingdale Drive
Room Dimensions

This listing content provided by REALTOR.ca
has
been licensed by REALTOR®
members of The Canadian Real Estate Association
members of The Canadian Real Estate Association
Nearby Listings Stat
Active listings
11
Min Price
$219,000
Max Price
$525,900
Avg Price
$388,109
Days on Market
50 days
Sold listings
9
Min Sold Price
$309,000
Max Sold Price
$439,900
Avg Sold Price
$383,144
Days until Sold
42 days
Nearby Places
Additional Information about 41 Huntingdale Drive













