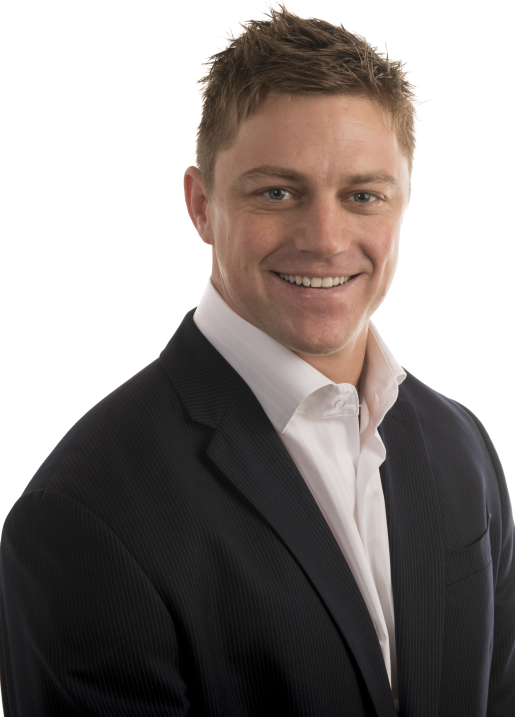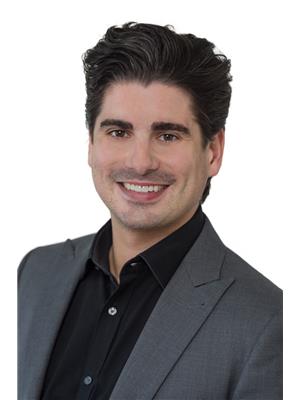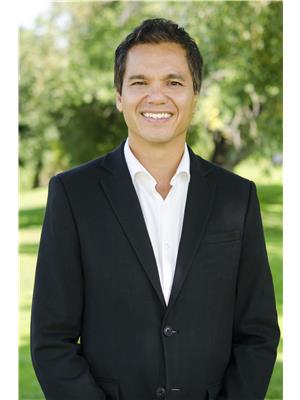2265 Grasslands Boulevard, Kamloops
- Bedrooms: 6
- Bathrooms: 3
- Living area: 2614 square feet
- Type: Residential
- Added: 66 days ago
- Updated: 2 days ago
- Last Checked: 8 hours ago
Stunning 3 year-old home with a 2-bedroom income suite in desirable Westsyde. This fully finished home boasts high-end finishes and ample space for a growing family. The custom kitchen by Excel Kitchens features a spacious island, quartz countertops, elegant cabinetry, and pendant lighting, creating a timeless atmosphere. The open-concept layout seamlessly connects the kitchen, dining & great room with a cozy fireplace, all leading to a front deck with breathtaking mountain views. The master bedroom offers a walk-in closet and a 5-piece ensuite with quartz countertops and custom cabinetry. Two additional bedrooms and a full bath complete the upper level. The basement has a self-contained 2-bedroom suite with private entry & laundry. An extra basement bedroom has been retained for upstairs use. The suite is currently vacant, choose your tenants! A double garage, private fenced backyard with hot tub that backs onto green park and new retaining wall complete this fanastic property. (id:1945)
powered by

Property Details
- Roof: Asphalt shingle, Unknown
- Heating: Forced air
- Year Built: 2019
- Structure Type: House
- Exterior Features: Composite Siding
Interior Features
- Basement: Full
- Flooring: Mixed Flooring
- Living Area: 2614
- Bedrooms Total: 6
- Fireplaces Total: 1
- Bathrooms Partial: 1
- Fireplace Features: Gas, Unknown
Exterior & Lot Features
- Water Source: Municipal water
- Lot Size Units: acres
- Parking Total: 2
- Parking Features: Attached Garage
- Lot Size Dimensions: 0.11
Location & Community
- Common Interest: Freehold
Utilities & Systems
- Sewer: Municipal sewage system
Tax & Legal Information
- Zoning: Unknown
- Parcel Number: 030-665-663
- Tax Annual Amount: 4704
Room Dimensions

This listing content provided by REALTOR.ca has
been licensed by REALTOR®
members of The Canadian Real Estate Association
members of The Canadian Real Estate Association
















