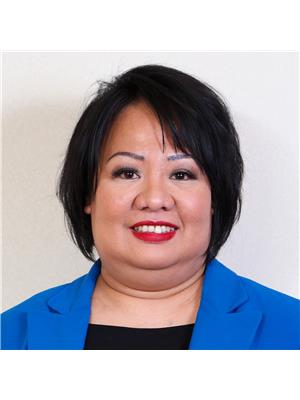6 370 Lodge Avenue, Winnipeg
- Bedrooms: 2
- Bathrooms: 2
- Living area: 1076 square feet
- Type: Residential
- Added: 20 hours ago
- Updated: 18 hours ago
- Last Checked: 10 hours ago
5F//Winnipeg/Showings start Dec 5th-Offers Dec 10th at 10:00 AM. Silver Heights! This charming 2 bedroom bungalow condo offers the perfect blend of comfort and convenience. Located in a sought after location close to transportation. Open concept living room/dining room with built in cabinets. Island kitchen featuring loads of cabinets and counter space. 4 piece main bath. Primary bedroom featuring two clothes closets and three piece ensuite. West facing backyard with a deck. Front drive to a single attached garage with direct access to condo, perfect for year round convenience. Don't miss out on this great opportunity. (id:1945)
powered by

Property DetailsKey information about 6 370 Lodge Avenue
- Cooling: Central air conditioning
- Heating: Forced air, Natural gas
- Year Built: 2016
- Structure Type: House
- Architectural Style: Bungalow
Interior FeaturesDiscover the interior design and amenities
- Flooring: Vinyl, Wall-to-wall carpet
- Appliances: Refrigerator, Dishwasher, Stove, Microwave, Blinds
- Living Area: 1076
- Bedrooms Total: 2
Exterior & Lot FeaturesLearn about the exterior and lot specifics of 6 370 Lodge Avenue
- Water Source: Municipal water
- Parking Features: Attached Garage, Other
Location & CommunityUnderstand the neighborhood and community
- Common Interest: Condo/Strata
Property Management & AssociationFind out management and association details
- Association Fee: 249.49
- Association Name: Stevenson
- Association Fee Includes: Landscaping, Property Management, Parking, Reserve Fund Contributions
Utilities & SystemsReview utilities and system installations
- Sewer: Municipal sewage system
Tax & Legal InformationGet tax and legal details applicable to 6 370 Lodge Avenue
- Tax Year: 2024
- Tax Annual Amount: 3705.93
Room Dimensions
| Type | Level | Dimensions |
| Kitchen | Main level | 12 x 9 |
| Dining room | Main level | 10.6 x 8.11 |
| Living room | Main level | 12.3 x 11 |
| Primary Bedroom | Main level | 11 x 10.3 |
| Bedroom | Main level | 13.9 x 10 |

This listing content provided by REALTOR.ca
has
been licensed by REALTOR®
members of The Canadian Real Estate Association
members of The Canadian Real Estate Association
Nearby Listings Stat
Active listings
9
Min Price
$209,900
Max Price
$629,839
Avg Price
$402,460
Days on Market
21 days
Sold listings
20
Min Sold Price
$244,900
Max Sold Price
$799,900
Avg Sold Price
$394,835
Days until Sold
26 days

















