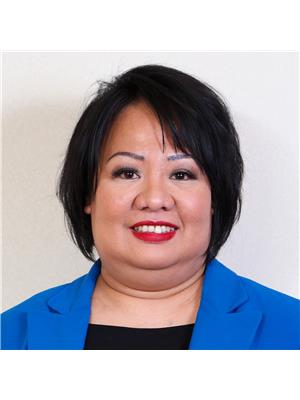398 Ainslie Street, Winnipeg
- Bedrooms: 4
- Bathrooms: 2
- Living area: 1070 square feet
- Type: Residential
Source: Public Records
Note: This property is not currently for sale or for rent on Ovlix.
We have found 6 Houses that closely match the specifications of the property located at 398 Ainslie Street with distances ranging from 2 to 10 kilometers away. The prices for these similar properties vary between 265,000 and 519,900.
Nearby Listings Stat
Active listings
7
Min Price
$209,900
Max Price
$629,839
Avg Price
$393,320
Days on Market
23 days
Sold listings
20
Min Sold Price
$244,900
Max Sold Price
$799,900
Avg Sold Price
$395,840
Days until Sold
26 days
Property Details
- Cooling: Central air conditioning
- Heating: Forced air, High-Efficiency Furnace, Natural gas
- Year Built: 1959
- Structure Type: House
- Architectural Style: Bungalow
Interior Features
- Flooring: Tile, Laminate, Wall-to-wall carpet
- Appliances: Washer, Refrigerator, Dishwasher, Stove, Dryer, Storage Shed, Garage door opener, Garage door opener remote(s)
- Living Area: 1070
- Bedrooms Total: 4
Exterior & Lot Features
- Lot Features: Back lane, Paved lane, Park/reserve, No Smoking Home, No Pet Home
- Water Source: Municipal water
- Parking Features: Detached Garage
- Lot Size Dimensions: 60 x 115
Location & Community
- Common Interest: Freehold
Utilities & Systems
- Sewer: Municipal sewage system
Tax & Legal Information
- Tax Year: 2024
- Tax Annual Amount: 4242.95
5F//Winnipeg/SS November 6. Open House: November 9 & 10 (2pm - 4pm). Offers presentaion November 12 after 5pm. Welcome to 398 Ainslie, a remodeled bungalow with 4 bedrooms, 2 full baths, full finished basement & double detached garage. This house have been tastefully renovated with newer windows, hi-eff furnace, hot water tank, new interior paint through-out, new kitchen with cabinets & quartz counters, new light fixtures, new baths and much more. Main floor welcomes you featuring open concept living room, formal dining and a kitchen. Following is the master bedroom, 2 additional bedrooms and a full common bathroom. Basement features a 4th bedroom, huge recreational room, a 2nd full bath and a laundry room. This property has a massive backyard backing on to the park and walking distance to public transportation, schools, shopping and all other amenities. (id:1945)










