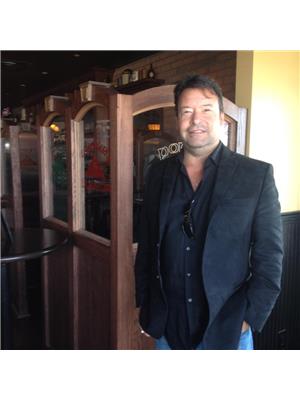243 Whytewold Road, Winnipeg
- Bedrooms: 2
- Bathrooms: 1
- Living area: 711 square feet
- Type: Residential
Source: Public Records
Note: This property is not currently for sale or for rent on Ovlix.
We have found 6 Houses that closely match the specifications of the property located at 243 Whytewold Road with distances ranging from 2 to 10 kilometers away. The prices for these similar properties vary between 159,999 and 269,777.
Nearby Listings Stat
Active listings
7
Min Price
$179,900
Max Price
$429,900
Avg Price
$267,071
Days on Market
28 days
Sold listings
7
Min Sold Price
$199,900
Max Sold Price
$314,900
Avg Sold Price
$250,629
Days until Sold
26 days
Property Details
- Heating: No heat, Unknown
- Year Built: 1922
- Structure Type: House
- Architectural Style: Bungalow
Interior Features
- Flooring: Vinyl, Wall-to-wall carpet
- Appliances: Refrigerator
- Living Area: 711
- Bedrooms Total: 2
Exterior & Lot Features
- Water Source: Municipal water
- Lot Size Units: square feet
- Parking Features: Detached Garage
- Lot Size Dimensions: 9658
Location & Community
- Common Interest: Freehold
Utilities & Systems
- Sewer: Municipal sewage system
Tax & Legal Information
- Tax Year: 2024
- Tax Annual Amount: 2773.89
5F//Winnipeg/Silver Heights 2 bedroom, 1 bath bungalow with open living/dining room on a lovely, treed, deep lot. Detached double garage with insulated, drywalled walls, heater, sub panel & 2 x 220 plugs. (id:1945)











