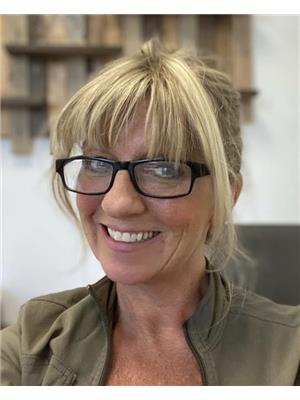8 Crestview Place, St John S
- Bedrooms: 3
- Bathrooms: 3
- Living area: 2363 square feet
- Type: Residential
- Added: 3 days ago
- Updated: 8 hours ago
- Last Checked: 38 minutes ago
Nestled on a private street surrounded by executive homes. Step into this stunning home where style meets functionality, perfectly designed for family living. The main floor boasts a bright, open-concept layout, seamlessly connecting the living, dining, and kitchen areas under soaring vaulted ceilings. The heart of the home, the kitchen, features a generous pantry, ample cupboard space, and a solid quartz countertop island—ideal for meal prep and entertaining guests.Retreat to the primary bedroom, a true sanctuary, complete with a spa-like ensuite and a spacious walk-in closet that’s sure to impress. Two additional well-sized bedrooms offer plenty of space for family or guests. Downstairs, the expansive basement provides flexibility and room for growth, with a dedicated office for remote work or hobbies and a large rec room with a half bath and laundry access. This versatile space can easily transform into a kids' play area, a media room, or a personalized man cave. Practicality meets convenience with an attached double garage offering ample storage and parking, and a backyard shed to keep your outdoor equipment organized. The sprawling backyard is a private oasis bordered by a lush greenbelt, providing a serene and secluded environment for children or pets to roam freely. Enjoy outdoor living on the multi-level deck, ideal for hosting gatherings or simply unwinding on warm summer days. This exceptional home is more than just a place to live—it's a lifestyle waiting to be experienced. Come see it for yourself and envision your future here! (id:1945)
powered by

Property Details
- Cooling: Air exchanger
- Heating: Heat Pump, Baseboard heaters, Electric
- Stories: 1.5
- Year Built: 2015
- Structure Type: House
- Exterior Features: Vinyl siding
- Foundation Details: Concrete
Interior Features
- Flooring: Hardwood, Ceramic Tile
- Appliances: Washer, Refrigerator, Dishwasher, Stove, Dryer, Alarm System
- Living Area: 2363
- Bedrooms Total: 3
- Bathrooms Partial: 1
Exterior & Lot Features
- Water Source: Municipal water
- Parking Features: Garage
- Lot Size Dimensions: 34.6 X 135.5 X 113 X 98.4
Location & Community
- Common Interest: Freehold
Utilities & Systems
- Sewer: Municipal sewage system
Tax & Legal Information
- Tax Annual Amount: 3250
- Zoning Description: Res
Room Dimensions
This listing content provided by REALTOR.ca has
been licensed by REALTOR®
members of The Canadian Real Estate Association
members of The Canadian Real Estate Association














